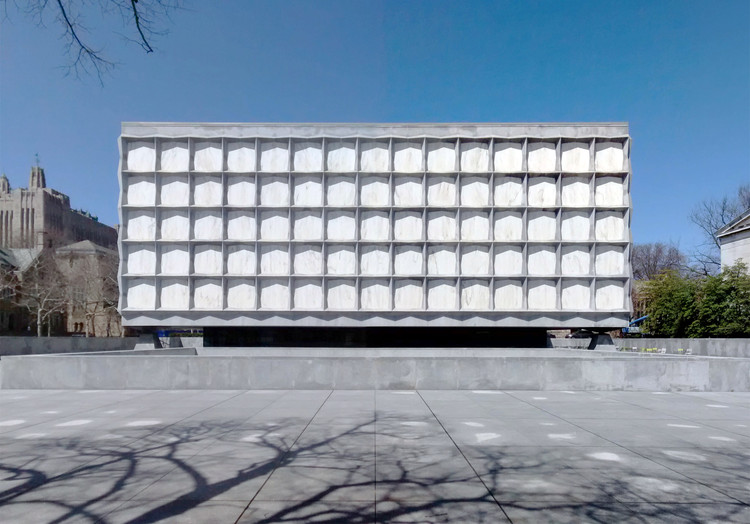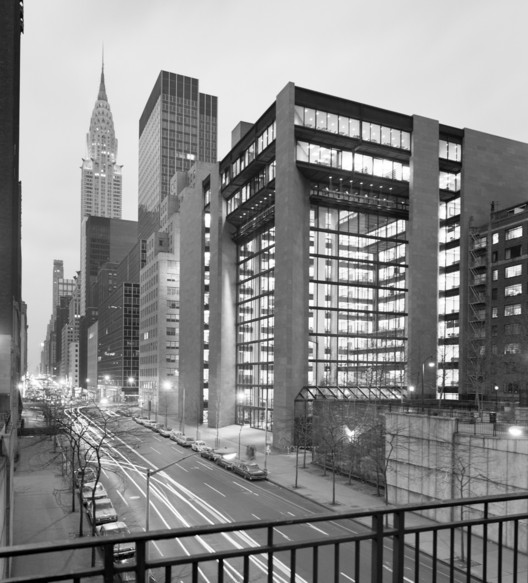
Richard Kelly illuminated some of the twentieth century’s most iconic buildings: the Glass House, Seagram Building and Kimbell Art Museum, to name a few. His design strategy was surprisingly simple but extremely successful.
Lighting for architecture has been and still often is dominated by an engineering viewpoint, resigned to determining sufficient illuminance levels for a safe and efficient working environment. With a background in stage lighting, Kelly introduced a scenographic perspective for architectural lighting. His point of view might look self-evident to today’s architectural community, but it was revolutionary for his time and has strongly influenced modern architecture.


















































