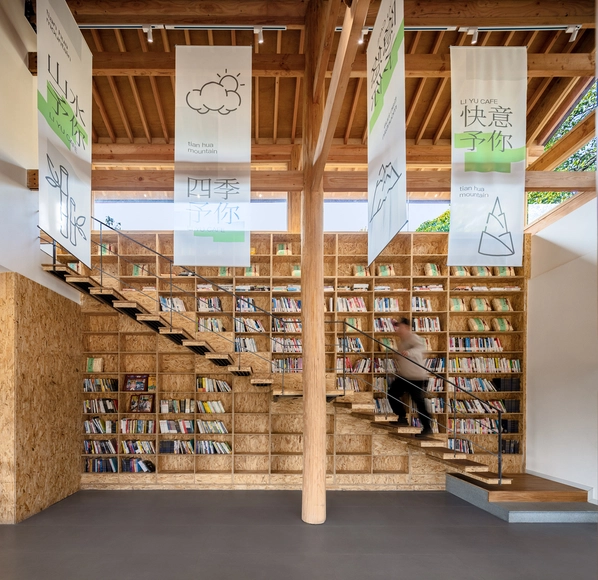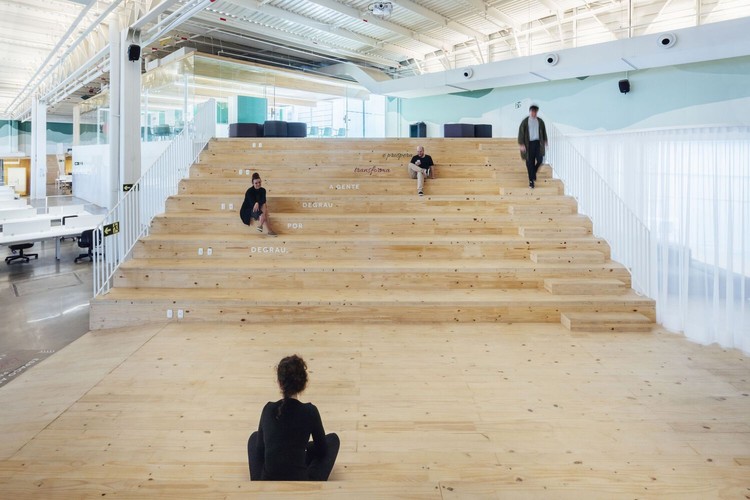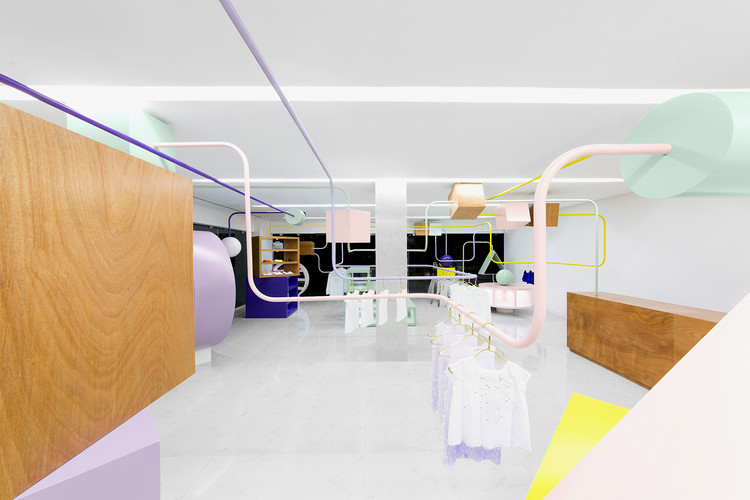
The contemporary bookstore is a paradoxical space. It is commercial, but rarely commercialized; public, but often privately owned; small in scale, but expansive in impact. As adjacent architectural typologies evolve under the pressures of digital consumption, economic precarity, and changing social habits, the bookstore has not dimensioned, but adapted to the twenty first century. It is not a site for private or institutional literary exchange, but a spatial hybrid that accommodates ritual, rest, performance, and socialization.



























