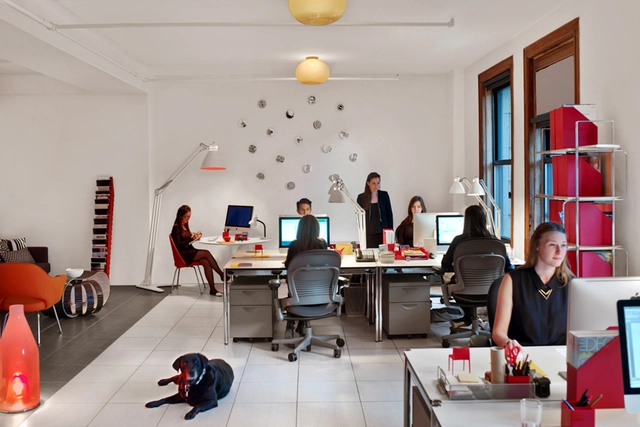
-
Architects: HASTINGS Architecture
- Area: 15000 ft²
- Year: 2021
-
Manufacturers: Vibia, Clarus, Davis Furniture, MIRAGE, Teknion
-
Professionals: JLL




In recent years, there has been an increased focus on indoor lighting, especially in the context of the growing numbers of open-plan offices. In large parts of the world—and especially in Nordic countries—people can spend up to 80-90% of their time indoors. The light we are surrounded by affects both our circadian rhythm and hormones, making our indoor environment and its light an important factor of our well-being. Opinions on the optimal indoor lighting solution—and if one exists at all—are numerous and divided. To gain some more insight into this, the Danish lighting manufacturer Louis Poulsen set out to test the effects of various artificial lighting conditions in their own head office in Copenhagen.

Rapt Studio has recently completed the new headquarters for VF Corporation in Denver, Colorado. With a mission to power active and sustainable lifestyles for the betterment of people and the planet, VF is a diverse collection of global brands. Their new ten-story headquarters brings together several of those brands under one roof, and at the same time, allows each of them to maintain individuality and expression.

Despite the emergence of collective and interdisciplinary practices, architectural entrepreneurship remains a vague discipline. As academic institutes focus on cultivating students' hard skills during their undergraduate years, their soft skills are often overlooked, left to be acquired or strengthened during their work experience. Stepping into the "real world", fresh graduates who decide to venture into their professional journey as freelancers or in start-ups, often find themselves overwhelmed with questions; 'How do I convince the client? Am I communicating my concept properly to the contractors? Am I charging the client enough? Why is the project not being executed like I designed it? Why is this project taking a lot more time than I intended it to? How can I run a successful business if I've never taken a business course in architecture school?'

WeTransfer recently released its 2020 Ideas Report, which showcases the effects COVID-19 has had on creativity. At a time when the economy, employment rates, and overall morale were down, the report found a reason for hope—nearly half (45.3 percent) of the 35,000 creatives polled claimed that they experienced more creative ideas during the pandemic than before.
Which begs the question: How do we replicate the good that has come out of the pandemic and keep it going for the industry over the long term? ThinkLab sat down with business leaders within—and outside—the interiors industry to understand the shifts companies made to remain relevant in these changing times.

Located in the southern region of the United States, the state of Florida is one of the most populous states and the 22nd largest. The state hosts some of the most populated areas in the country, such as Jacksonville and the Miami Metropolitan Area.


HASTINGS Architecture has completed the redesign of the former Nashville Public Library as the firm's new headquarters. The adaptive reuse of the historic 1965 building re-purposes it as studio space for the firm, as well as a workspaces for other creatives. Drawing its name from its location, the 225 Polk Avenue project gives the city's iconic library a new life.


Open ceilings offer an opportunity for creative design and technical integration. They play a key role in forming interior spaces and add value by adding comfort through acoustics, finishes and other integrated solutions to the overall design intent.





Although the ability to install home automation in a practical way is associated with new projects, it is possible to adapt previously built buildings in a relatively simple way. In both small and large renovations projects these systems can deliver automated features that responds to the requirements and needs of its users. They can also improve the habitability and comfort of its spaces, increase their security and promote long-term energy and money savings. So, what considerations must be taken into account in order to transform an regular architecture project into an "intelligent" one?

The New York Chapter of the American Institute of Architects has presented 27 projects with 2019 Design Awards. AIANY announced the results after two days of deliberations by a a jury of independent architects, educators, critics, and planners. For each of the five categories, winning projects were granted either an “Honor” or “Merit” award, and were chosen for their design quality, innovation and technique.