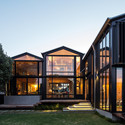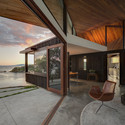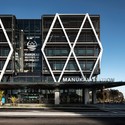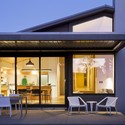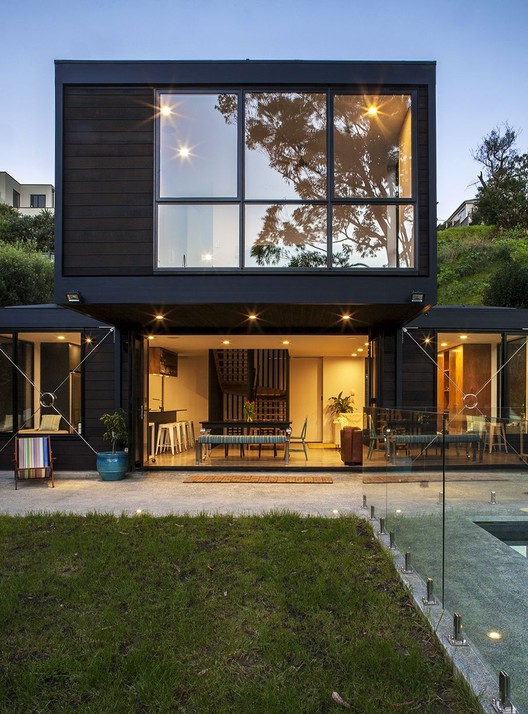
From 159 submissions, 44 have emerged as winners of the NZIA's 2015 Auckland Architecture Awards. The titles were bestowed upon 20 firms for new projects spanning 10 categories, ranging from a restrained renovation of a historic building in a Victorian neighborhood, to a bold, modern transportation hub. This year's awards were grounded in three main areas of the city, with Britomart dominating in hospitality and retail designs, Hobsonville Point receiving educational and multi-unit housing awards, and Titirangi gaining recognition for its stellar public architecture and housing.
The winning projects will be considered for the highest honor in the NZIA's awards program, the New Zealand Architecture Awards, which will be announced in November. See the full list of winners after the break.


