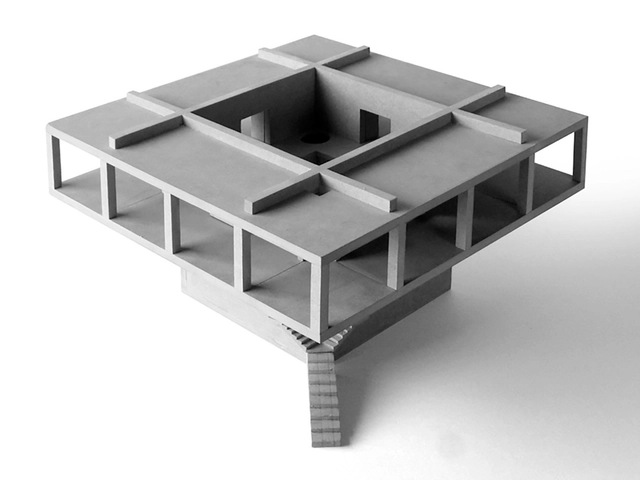
In New Mexico, irrigation channels that have been in continuous operation for three centuries replenish and nourish the wetlands of the American Southwest. These channels are known as Acequias – communally managed water systems built on democratic tradition. Members of the community own water rights, who then elect a three-person team to oversee the channels. In Cairo and Barcelona, Tahrir Square and Plaza de Catalunya have acted as important sites for voicing political dissatisfaction. The Tahrir Square protests of 2011, for instance, resulted in the eventual toppling of an almost 30-year-old government.

















