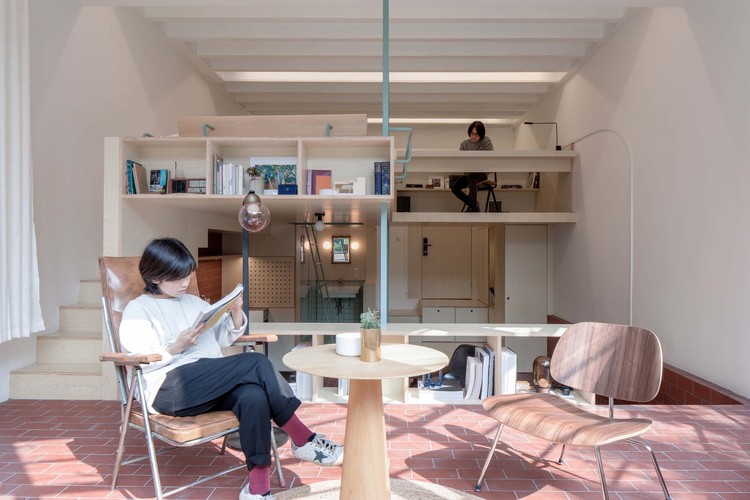
Building design today, and throughout the 20th century, has been significantly shaped by fire safety considerations. Architects today are familiar with the wide range of code requirements for a building to be compliant, from materials, to fire extinguisher locations, to fire-rated walls and doors. As buildings have become better-equipped to withstand fire emergencies, however, modern life has simultaneously increased the amount of fire hazards we live with.





























_01.jpg?1448505145)







