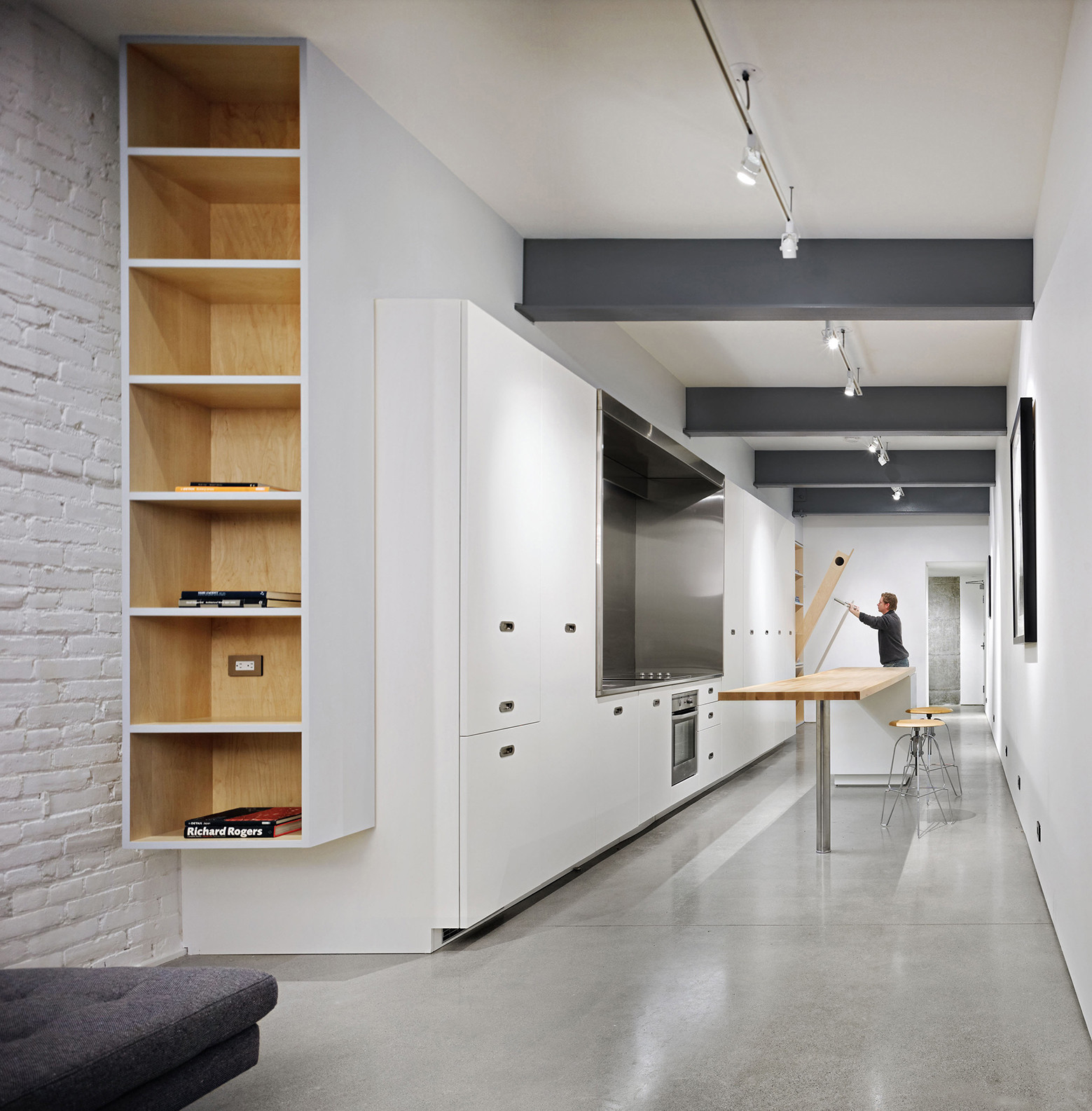BROWSE ALL FROM THIS PHOTOGRAPHER HERE
↓
https://www.archdaily.com/885617/2211-cambie-arno-matis-architectureCristobal Rojas
https://www.archdaily.com/874908/schulich-school-of-engineering-redevelopment-and-expansion-diamond-schmitt-architects-plus-gibbs-gage-architectsDaniel Tapia
https://www.archdaily.com/804628/marine-gateway-perkins-plus-willSabrina Leiva
https://www.archdaily.com/775763/ubc-bookstore-office-of-mcfarlane-biggar-architects-plus-designersDaniel Sánchez
https://www.archdaily.com/555370/paris-block-paris-annex-gair-williamson-architect-ankenman-marchand-architectsCristian Aguilar
https://www.archdaily.com/481846/rebirth-of-the-york-theatre-henriquez-partners-architectsCristian Aguilar
https://www.archdaily.com/291778/lefebvre-smyth-residence-cei-architectureJavier Gaete











































