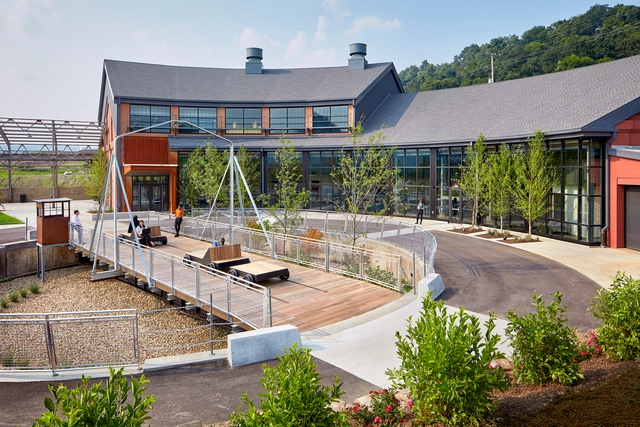
The Roundhouse at Hazelwood Green / GBBN
Carnegie Library of Pittsburgh / GBBN

-
Architects: GBBN
- Area: 9800 ft²
- Year: 2016
-
Manufacturers: Pinnacle Architectural Lighting, Richlite, Shaw, VitrA
-
Professionals: WNA Engineering, SciTek Consultants, WBCM
Carnegie Mellon University Sorrells Library Renovation / GBBN
PNC Legacy Pavilion / GBBN

-
Architects: GBBN
- Area: 121 m²
- Year: 2011
-
Manufacturers: Bendheim, Pilkington, Kawneer, LiveRoof, ROCKWOOL, +1
-
Professionals: Cenkner Engineering Associates
Frick Environmental Center / Bohlin Cywinski Jackson
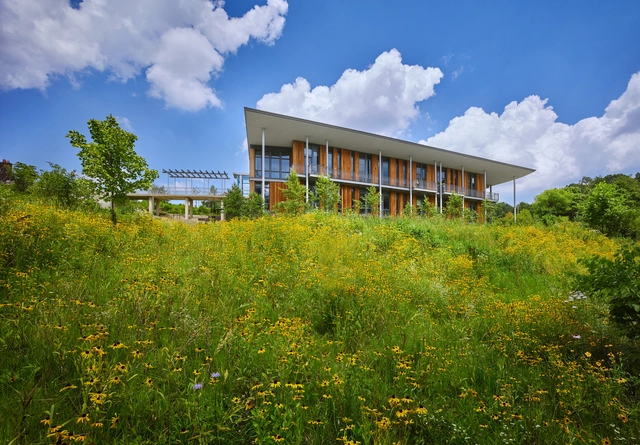
-
Architects: Bohlin Cywinski Jackson
- Area: 15570 ft²
- Year: 2018
-
Manufacturers: BRAE, Black Locust Lumber USA, Marvin, SolarWorld, Urban Tree, +1
-
Professionals: Atelier Ten, Barber & Hoffman, H.F. Lenz Company, La Quatra Bonci Associates, Nitsch Engineering, +2
AIA Announces Winners of 2018 Education Design Facility Awards

The American Institute of Architects Committee on Architecture for Education has announced the winners of this year’s Education Facility Design Awards. The eight winners and two merit honors were awarded this year’s best educational facilities that not only demonstrate excellence in contemporary architectural design but also further education in innovative ways and serve as an inspirational learning space. This year’s projects are designed for students of all ages, from childhood facilities to higher education buildings.
“Education continues to evolve, and the projects from this year’s Education Facility Design Awards program—presented by the AIA and the Committee on Architecture for Education—represent the state-of-the-art learning environments being developed in today's learning spaces. These projects showcase innovation across the entire learning continuum, displaying how architects are creating cutting-edge spaces that enhance modern pedagogy.”
Read more about the winners below.
AIA Announces Winners of the 2016 Small Project Awards

The American Institute of Architects (AIA) has selected seven recipients of the 2016 Small Project Awards. This is the 13th edition of the program, which was established to recognize firms for their excellence in small-project design. This year the winners have been placed into two categories: Category 1, which awards “a small project construction, object, work of environmental art or architectural design element up to $150,000 in construction cost,” and Category 2, given to “A small project construction, up to $1,500,000 in construction cost.”
This year’s winners include a wide variety of program types and sites. Continue after the break for the list and descriptions of the projects.
Kaufmann Program Center / Renaissance 3 Architects
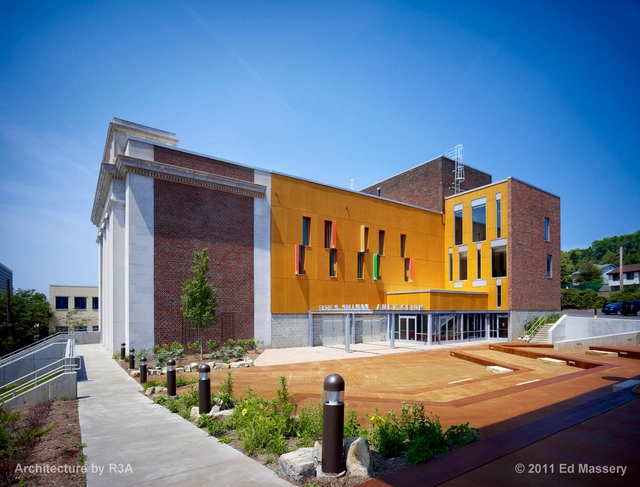
-
Architects: Renaissance 3 Architects
- Area: 20500 m²
- Year: 2011
Carnegie Library of Pittsburgh - East Liberty Branch Addition and Renovation / GBBN
Mascaro Center for Sustainable Innovation / EDGE Studio, Nbbj
Liberty Medical Center / Front Studio Architects
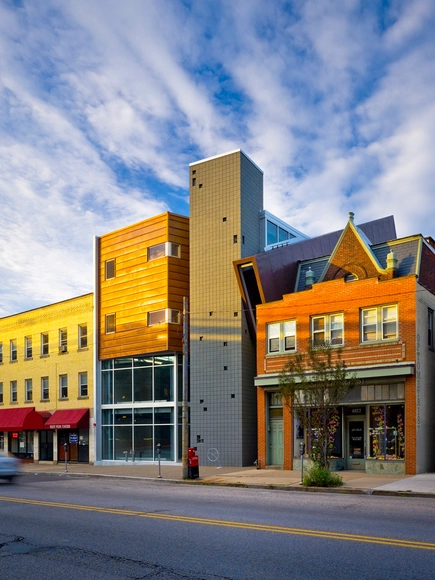
-
Architects: Front Studio Architects
- Area: 20000 ft²
- Year: 2009
Glass Lofts / Front Studio Architects
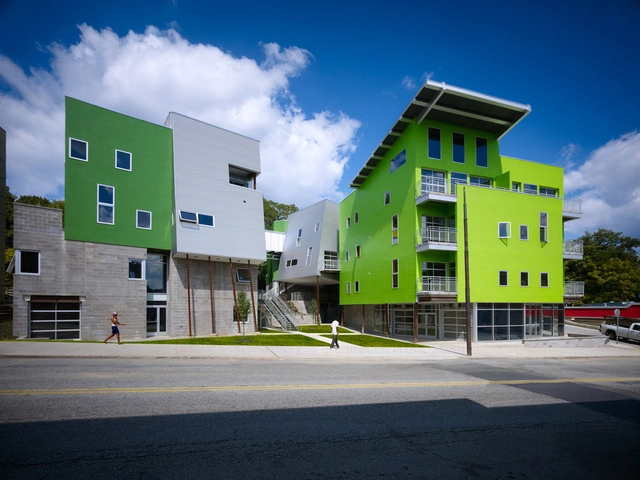
-
Architects: Front Studio Architects
- Area: 39000 ft²
- Year: 2010































-03.jpg?1524108231)


























