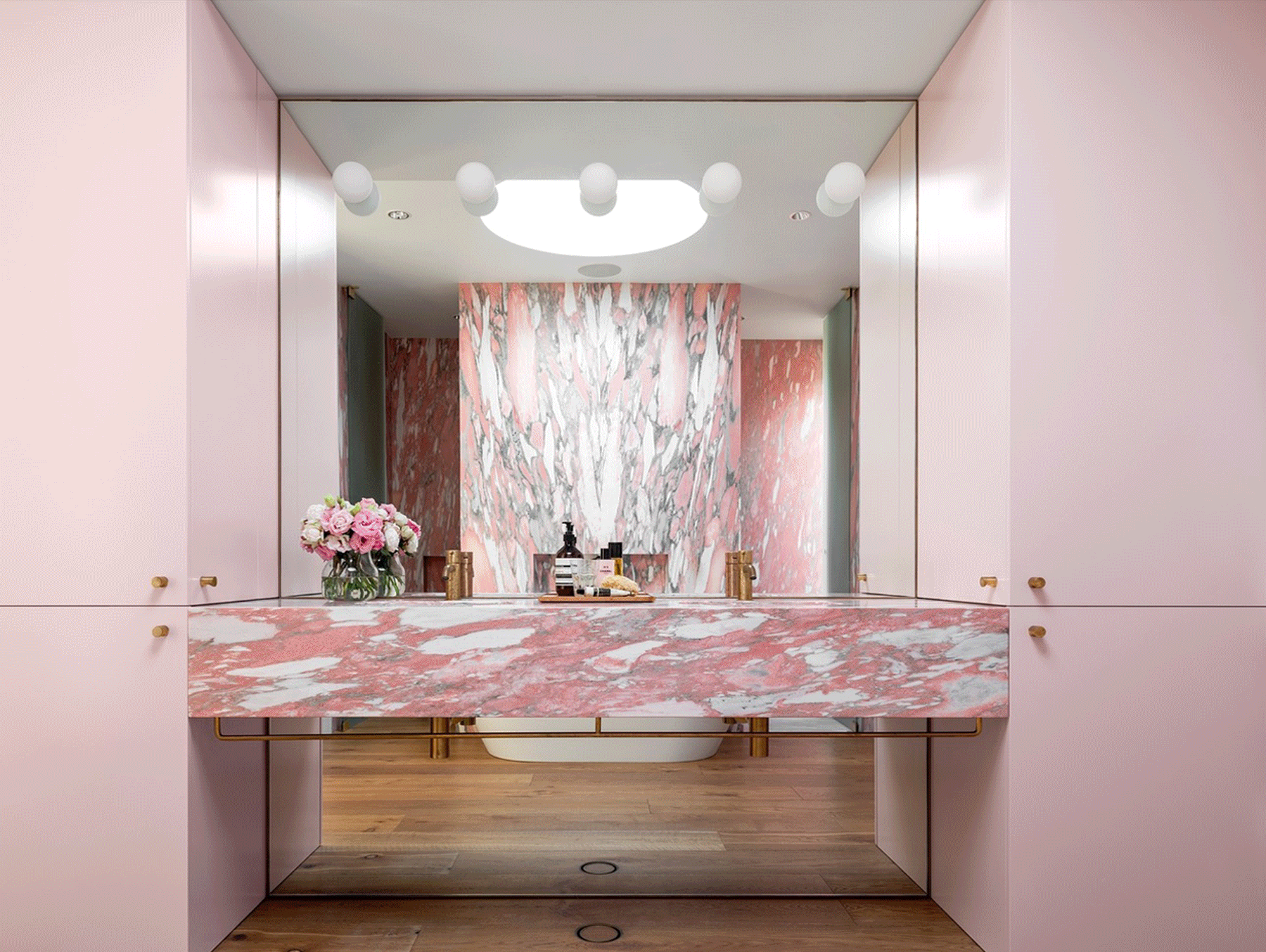
There is not enough that can be said about the benefits of incorporating plants in interiors or Plantscaping. Integrating vegetation indoors serves many purposes whether practical, aesthetic or psychological. Although there are basic requirements for incorporating greenery into Homes, well thought out plant selections and placements are characteristically different across the world. By going over recent interior works, a few recurrent plantscaping design patterns arose, each reflective of distinctive climates, building styles and traditional building techniques.
While the type of the chosen plants varies depending on favorable conditions for growth and local availability, the main distinctions are related to the direct environment and display method in which the vegetation is set, as well as its intended purpose. While plants are there to offer mental wellness to some, they are essential for cooling to other or could even be meant for small scale farming.






















