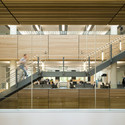
Participatory design is a democratic process that aims to offer equal input for all stakeholders, with a particular focus on the users, not usually involved directly in the traditional method of spatial creation. The idea is based on the argument that engaging the user in the process of designing spaces can have a positive impact on the reception of those spaces. It eases the process of appropriation, helps create representative and valuable spaces, and thus creates resiliency within the urban and rural environment.


.jpg?1654436110)
















.jpg?1444997246&format=webp&width=640&height=580)
.jpg?1444997295)
.jpg?1444997271)
.jpg?1444997219)

.jpg?1444997246)