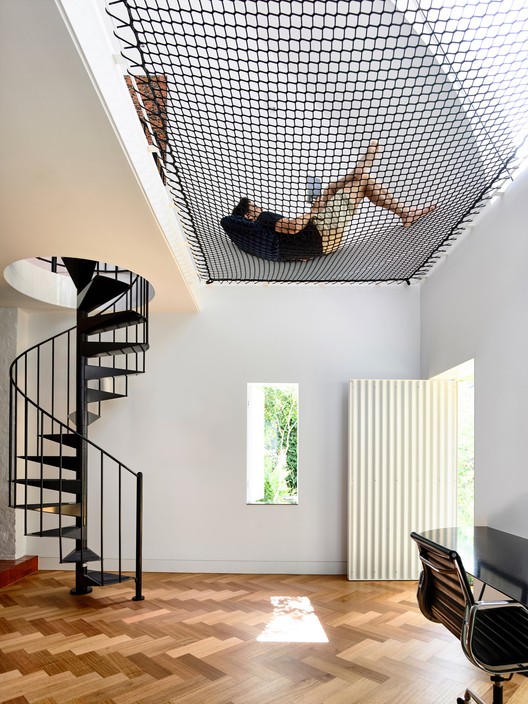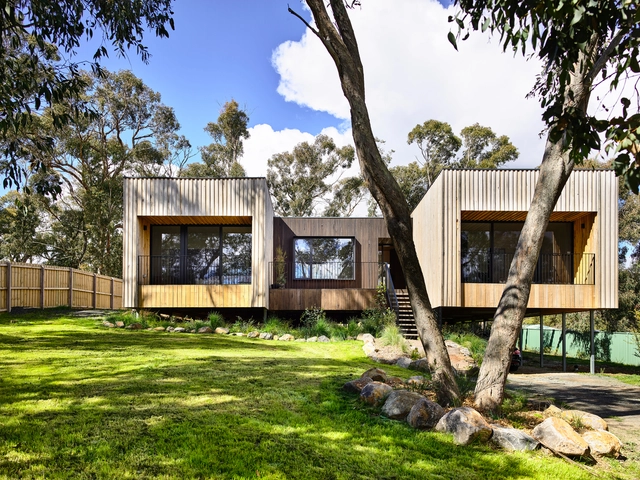
-
Architects: Wolveridge Architects
- Area: 475 m²
- Year: 2018
-
Manufacturers: Sky-Frame, Boyd Alternatives, ROGER SELLER, Rimex
If you want to make the best of your experience on our site, sign-up.

If you want to make the best of your experience on our site, sign-up.






Because, for all the inspirational works across the world, we would be lost without the photographers dedicated to sharing this inspiration with us. Here we present to you the 50 most influential architectural photographs of the year.


From the beginning of time, human beings have gathered around the fire. The first settlements and huts included in their interior a small bonfire to cook and maintain the heat of its inhabitants. This tradition has continued to the present, and chimneys and fireplaces have developed into the most varied designs and forms, providing possibilities both inside and outside a home.
To give you ideas for materials, structures, and spatial configurations, we present 35 remarkable meeting places around the fire.






For many, summer brings a sharp increase in time spent outdoors. Whether that be a dip in the pool after a long day at work or a casual stroll to the office, the summer months are best enjoyed outside. Admittedly, there are times when the summer heat can be too intense, and A/C is needed, but why not enjoy the great outdoors while you're at it?
Architecture provides the unique opportunity to meld the comfort of the indoors with the experience of being outdoors. Selected from our project archives, these nine houses offer the perfect combination of indoor/outdoor spaces ripe for summer living.

