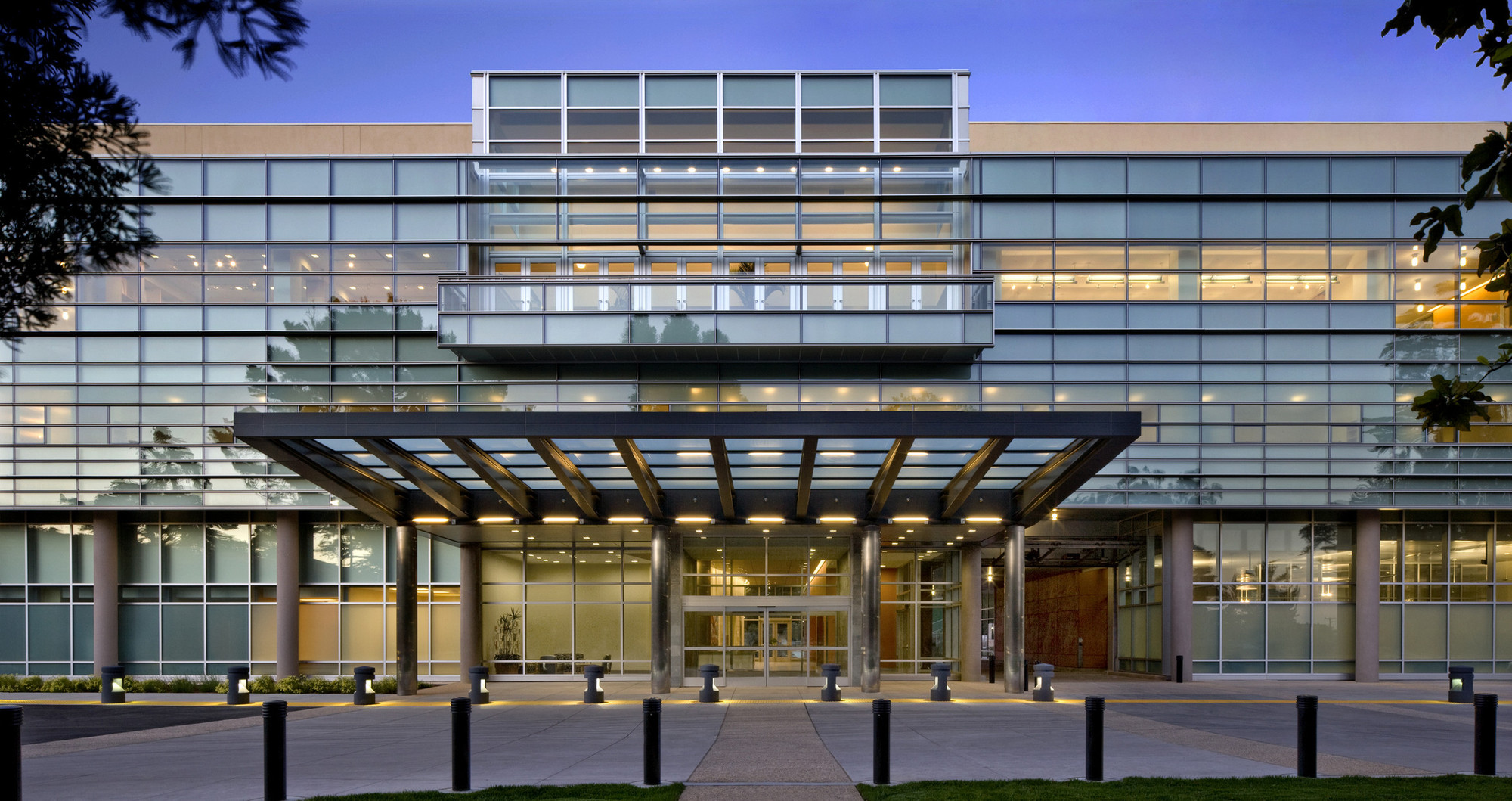
Perforated wall panels offer a variety of benefits: they can provide passive ventilation, shade, and unique aesthetics to any façade. In the case of companies like Dri-Design, which specializes in customizable and sustainable metal wall panels, perforated panels can be produced according to a wide variety of specifications, including different colors, materials, sizes, textures, shapes, and styles of perforation. Dri-Design’s perforated imaging series even allows architects to apply images onto their facades by varying the size, location, and density of the perforations.
Below, we examine three case studies of buildings using different perforated panels, considering each of their panel specifications and overall aesthetic effect on the buildings.

















