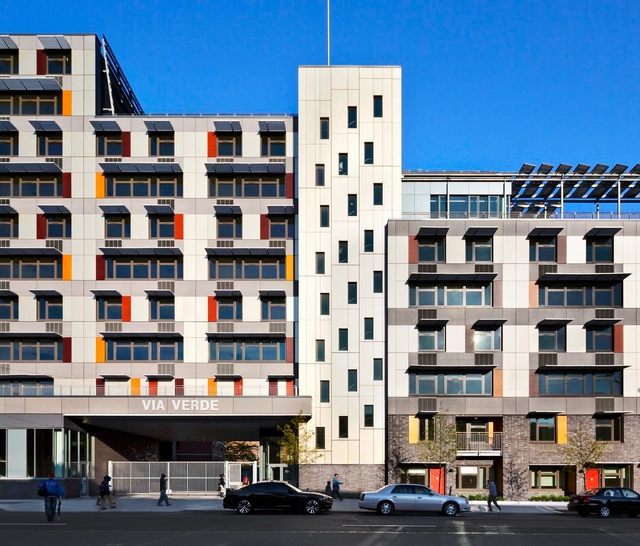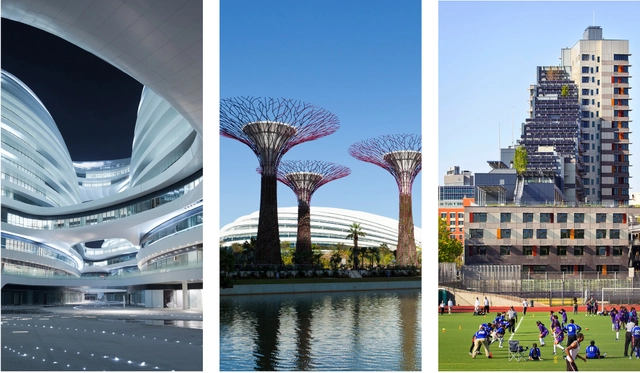
Since the winner(s) of the Pritzker Prize 2021 will be announced on Tuesday, March 16th, we have asked our readers who should win the most important award in the field of architecture.
If you want to make the best of your experience on our site, sign-up.

If you want to make the best of your experience on our site, sign-up.


Since the winner(s) of the Pritzker Prize 2021 will be announced on Tuesday, March 16th, we have asked our readers who should win the most important award in the field of architecture.

The American Institute of Architects (AIA) is recognizing seven new residential designs with 2020 Housing Awards. The projects are awarded across single family, production, multifamily and specialized housing. Presented by the AIA Housing and Community Development Knowledge Community, the awards emphasize the importance of good housing as a "necessity of life, a sanctuary for the human spirit, and a valuable national resource."

One of the most important cities in the world –and the most populated in the United States of America–, New York is home to a great mix of cultures and history that has been shaped over the years, while art and architecture play a fundamental role in this development.



The New York Chapter of the American Institute of Architects has presented 27 projects with 2019 Design Awards. AIANY announced the results after two days of deliberations by a a jury of independent architects, educators, critics, and planners. For each of the five categories, winning projects were granted either an “Honor” or “Merit” award, and were chosen for their design quality, innovation and technique.


The American Institute of Architects (AIA) has named the fourteen projects selected as recipients of the 2017 Housing Awards. Now in its 17th year, the AIA’s Housing Awards program was established to recognize "the best in housing design and promote the importance of good housing as a necessity of life." Projects are awarded in four categories: One/Two Family Custom Housing, One/Two Family Production Housing, Multifamily Housing and Special Housing.
The 2017 AIA Housing Award recipients include:

AIA New York has announced the winners of their 2017 AIA New York Design Awards, highlighting the best new projects located in the Empire State or completed by AIA NY registered architects across categories of architecture, projects, interior design and urban planning.
Within the four categories, winning projects have been granted either an “Honor” or “Merit” distinction. Each project has been chosen for its “design quality, response to its context and community, program resolution, innovation, thoughtfulness, and technique.” The winners scale in scale from temporary exhibitions to large-scale urban interventions.
This year 22 of the 35 winners were New York City-located projects, including the grand prize winner, Diller Scofidio + Renfro’s striking Roy and Diana Vagelos Education Center at Columbia University’s medical campus. Continue reading to see the full list of winners.

The Rudy Bruner Award for Urban Excellence (RBA) has opened their 2015 call for applications. The biennial award celebrates urban places that are distinguished by quality design and their social and economic contributions to our nation’s cities. Winners offer creative placemaking solutions that transcend the boundaries between architecture, urban design and planning and showcase innovative thinking about American cities. One Gold Medal of $50,000 and four Silver Medals of $10,000 will be awarded. Projects must be a real place, not just a plan or a program, and be located in the 48 contiguous United States. Award winners may use prize money in any way that benefits the project. The deadline for entries is December 9, 2014. Learn how to apply here.

Grimshaw Architects' dual focus on industrial and architectural design will be celebrated this month in a featured exhibit at Milan Furniture Fair. In this article, originally published by Metropolis under the title "Down to the Details," author Ken Shulman presents the firm's evolution in the context of the exhibit, touching on the projects being presented and more intriguingly — on how they are being presented.
Shortly after he joined Grimshaw Architects, Andrew Whalley was tasked with putting together an exhibition at the Royal Institute of British Architects (RIBA) in London. Titled Product + Process, the 1988 show was decidedly counter-current—a parade of pragmatic, largely industrial structures Grimshaw realized in the UK in the face of surging postmodern fervor. Featured projects included the transparent building the then 15-person firm designed to house the Financial Times’ London printing facilities, and a flexible, easily reconfigurable factory Grimshaw built for Herman Miller in Bath. But it wasn’t the selection of projects that caught the public eye. “We asked our clients to take apart pieces of their buildings, and then rebuild them for the exhibition,” says Whalley, now deputy chairman of Grimshaw. “This wasn’t a typical show of architectural drawings and models.”


In Modernism’s attempt to dissolve spatial boundaries with transparency, the material used - glass - is all too often dematerialised. In contrast, the New York-based designer James Carpenter is interested in multiple readings of glass - beyond transparency.
As Carpenter explains: “People approach light in relationship to architecture. It is that the light is the means by which the architecture is revealed and the architecture is basically defined by the way the light enters the space. I tend to think actually from the opposite direction where the light itself is what informs the architecture. The architecture is in service of light rather than the other way around.”
More Light Matters, after the break…

The RIBA has announced three projects—two located in Asia and one in the United States—for the shortlist of the RIBA’s Lubetkin Prize. Named for Berthold Lubetkin, a Georgian-born architect, the prize celebrates the work of RIBA members building outside of the UK. Zaha Hadid’s Galaxy Soho, Grimshaw’s Via Verde and Wilkinson Eyre’s Cooled Conservatories will face off for the honor; the winner of this year’s Lubetkin Prize will be announced (along with the winner of the prestigious Stirling Prize) on September 26th in London.
Angela Brady, RIBA President, said:
"The 2013 RIBA Lubetkin Prize shortlist features three exceptionally innovative projects that meet three very different urban challenges. From the blueprint for New York affordable housing and the creation of an impressive new shopping district in central Beijing to Singapore’s new sustainable gardens, these are all extremely clever solutions. These cutting-edge schemes show the leading role that architects play in delivering visionary new thinking about urban issues, and illustrate why UK creative talent has such recognition around the world."
More on the shortlisted projects after the break…