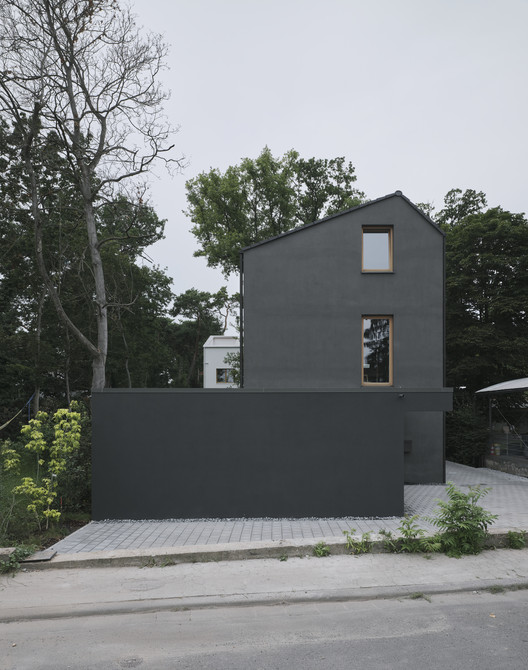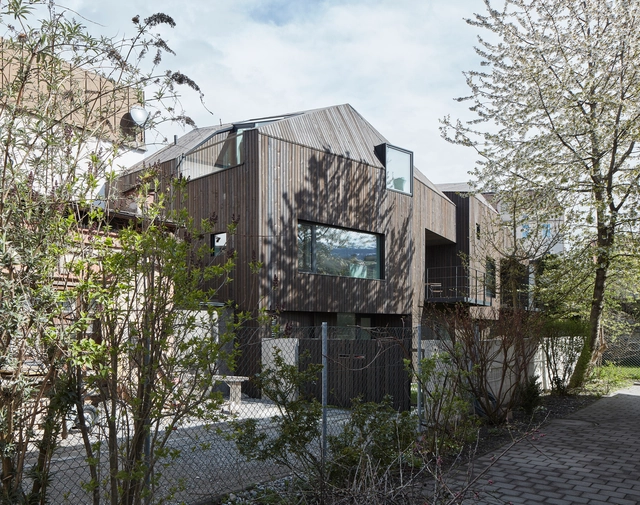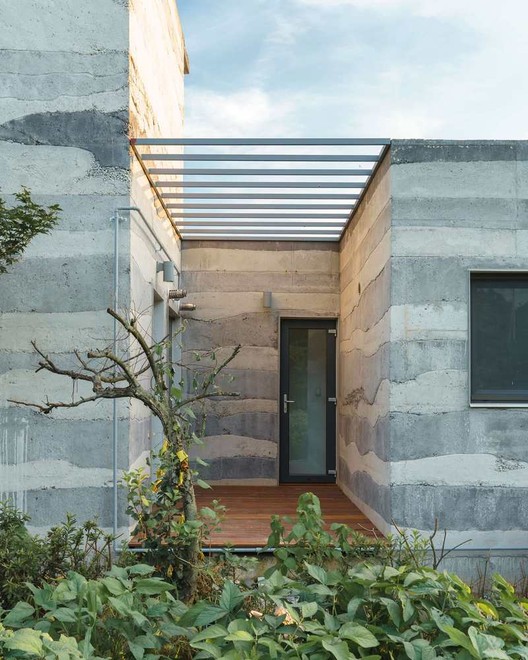
- Area: 317 m²
- Year: 2019
-
Manufacturers: AutoDesk, VELUX Group, Wienerberger, Adobe, Kartel, +4
-
Professionals: Ingenieurbüro Ries, Henn Planungswerkstatt, Ahrens Ingenieure
If you want to make the best of your experience on our site, sign-up.

If you want to make the best of your experience on our site, sign-up.









Constructing places of worship has always been an intricate practice, managing to detach the human, and release the boundary between body, mind, and spirit. Holy presence has been crucial in designing and constructing sacred places, which is why almost all religious building possessed similar characteristics: grandiosity, monolithic material, natural elements, and a plan that compliments an individual’s circulation through the space. Contemporary religious structures, however, found a way to adapt to the evolution of architecture. Unlike the Gothic or Baroque periods, modern-day architecture does not have a dominant identity. It is, in fact, a combination of postmodernism, futurism, minimalism, and everything in between. Architects have found a way to transform these exclusive, religion-devoted places into structures of spirituality, manifestation, and fascination.
Here is a selection of contemporary religious buildings that prove once again that architects are breaking all boundaries of creativity.

Bars are the perfect meeting place to finish the day in the company of friends and a few drinks. The relaxed atmosphere and lighting allow intimate discussions around tables, while the social butterflies can instead meet around the focal element of the space, the bar.
The atmosphere provoked by the mixture of textures, smells, materials, and darkness—ideally accompanied by a cocktail menu—is an essential component in helping us find our favorite watering holes. Read on for a selection of 15 incredible examples of this typology, with images by prominent photographers such as Frank Herfort, Serena Eller Vanicher, and Yann Deret.

Of all construction materials, concrete is perhaps the one that allows the greatest diversity of finishes and textures. The mixture of its ingredients, the shape and texture of the formwork, and the pigmentation of the materials all offer the opportunity to achieve an interesting design. This week we've prepared a selection of 10 inspiring images of innovative concrete, taken by renowned photographers such as Gonzalo Viramonte, Song Yousub, and Ana Cecilia Garza Villarreal.


New technological developments in construction have given architects great freedom when designing. Innovations in construction materials and their properties allow for the creation of increasingly original and surprising facades. The buildings constructed as a result can even inspire people to travel thousands of kilometers just to see these masterpieces. This week, we present 15 of most ground-breaking facades through photos by prominent photographers such as Paul Ott, Peter Bennetts and Laurian Ghinitoiu.
