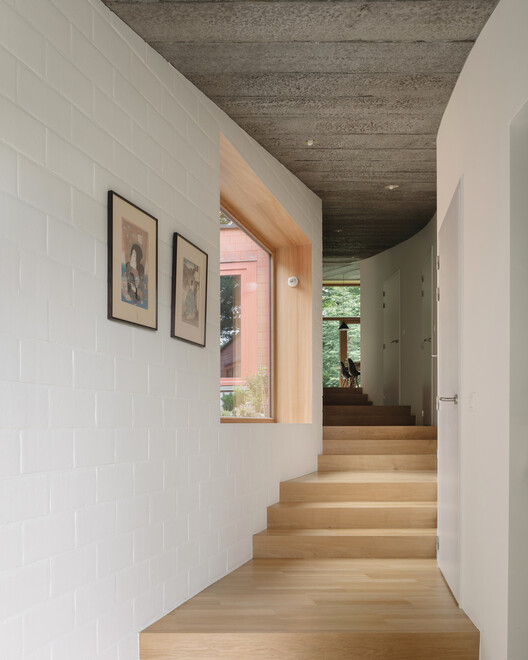
Some of the most picturesque projects are those built in the mountains; the rustic cabin wrapped with a floor-to-ceiling glass panel that overlooks the snow-covered trees. Visually, the architecture exudes an enchanting feeling, but is it truly a habitable space? When houses are built on an elevation of 3,000 meters, installing a fire element alone is not efficient or sustainable. Spaces on such altitudes or particular geographic locations require to be treated thoroughly, beginning with the architecture itself. Whether it's through hydronic in-floor heating systems or wall-mounted chimneys, this interior focus explores how even the most extreme winter conditions did not get in the way of ensuring optimum thermal comfort.































