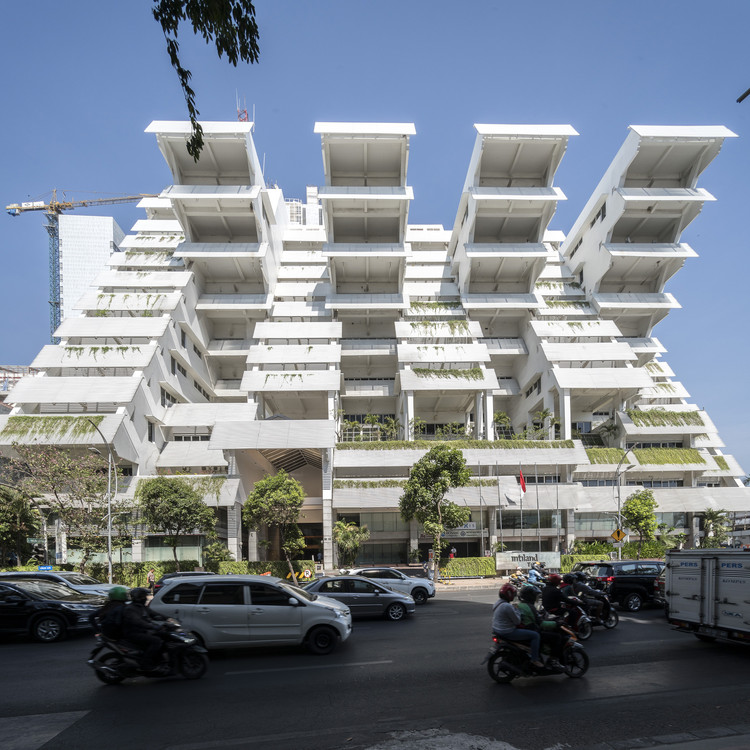
Pan Pacific Orchard Hotel / WOHA
lyf One-North Co-Living Development / WOHA
“Design Orchard” Incubator / WOHA
Clifton Vale House / Freight Architects

-
Architects: Freight Architects
- Area: 540 m²
- Year: 2017
-
Manufacturers: EDL laminates, Haiku fan, LCP, Lamitak
V on Shenton / UNStudio

-
Architects: UNStudio
- Area: 85507 m²
- Year: 2018
-
Professionals: DE Consultants (S) Pte Ltd, J Roger Preston (S) Pte Ltd, KPK Quantity Surveyors
Scotts Tower / UNStudio

-
Architects: UNStudio
- Area: 16855 m²
- Year: 2018
-
Professionals: Arcadis, Creative Mind Design, KTP Consultants, Sitetectonix, United Project Consultants
WOHA's Kampung Admiralty Singapore Named 2018 Building of the Year at World Architecture Festival

WOHA's Kampung Admiralty Singapore in Singapore has been named the 2018 World Building of the Year at the World Architecture Festival, concluding this year's three-day event in Amsterdam. The building, which combines dedicated senior-housing facilities with a broad mixed-use program and a lush green roof, was selected from a strikingly broad shortlist that included works from offices such as Sanjay Puri Architects, Koffi & Diabate Architectes, Heatherwick Studio, Spheron Architects, and INNOCAD.
Pyrite House / Freight Architects

-
Architects: Freight Architects
- Area: 550 m²
- Year: 2016
-
Manufacturers: Evorich, K&H, Paint 101
-
Professionals: Ian Chng Cost Consultants Pte Ltd, K&H Façade Pte Ltd
Kampung Admiralty / WOHA

-
Architects: WOHA
- Year: 2017
-
Professionals: AECOM, Davis Langdon, Lum Chang Building Contractors Pte Ltd, NIL, Ramboll, +1
Green Heart | Marina One Singapore / ingenhoven architects

-
Architects: ingenhoven architects
- Area: 400000 m²
- Year: 2017
-
Manufacturers: KEIM, Coulisse, FUJITEC, Nuprotec
-
Professionals: Arup, Axis ID, Gustafson Porter + Bowman, ICN Design International, Hyundai Engineering & Construction, +5
Unpacking Paul Rudolph’s Overlooked Architectural Feats in Southeast Asia

To speak of Paul Rudolph’s illustrious career is to trace a grand arc stretching from the 1940s to the 1990s. More often than not, the popular narrative begins with his student days at Harvard under the tutelage of Walter Gropius, touches upon his earliest, much-loved Florida beach houses, circles around his eventual break from the rigidity of both the Sarasota School and the International Style, and finally races towards the apex: his chairmanship of the Yale School of Architecture, and the concurrent shift to a Brutalist architectural style characterized by monumental forms, rugged concrete, and interwoven, multilevelled spaces awash with a remarkable interplay of light. Then comes the fall from grace: the beloved Yale Art and Architecture Building went up in flames just as the architecture profession began to question modernist ideals, and eventually Postmodernism was ushered in. Flickering, sputtering, Rudolph's grand narrative arc lurched towards Southeast Asia, bearing away the “martyred saint.” Save for several scattered commissions in the United States, Rudolph spent the last two decades of his life building abroad, mostly across Hong Kong, Indonesia, and Singapore, until his death in 1997.
But of course, time and again, historians have sought to challenge the myth of the failed architect by rereading his understudied work from the late years. Adding to this growing corpus of fresh research and alternate perspectives is architectural photographer Darren Soh’s ongoing project documenting—so far—three of Rudolph’s major works in Southeast Asia: The Colonnade (1986) and The Concourse (1994) in Singapore, and the Intiland Tower (1997) in Surabaya, Indonesia.
The Warehouse Hotel / Zarch Collaboratives

-
Architects: Zarch Collaboratives
- Area: 2102 m²
- Year: 2016
-
Manufacturers: Jess Design, KStone, Lysaght, Rice Fields, Towner Construction
-
Professionals: CCW Associates, JS Tan Consultants Pte Ltd, QS Consultants Pte Ltd, SWITCH, Towner Construction Pte Ltd, +1
Wah Son Aerospace / ipli architects

-
Architects: ipli architects
- Year: 2015
-
Professionals: Brilliant General Building Construction
Arup’s Singapore Sports Hub Deemed Best in Structural Engineering for 2015

The Singapore Sports Hub, designed by DP Architects and Arup Associates, in collaboration with Arup as the structural engineer, has been awarded the Supreme Award for Structural Engineering Excellence, the highest award given out by the Institution of Structural Engineers (IStructE) at their annual Structural Awards. The award honors the best example of structural engineering design entered during the year.
The sports stadium features the largest free-spanning dome in the world, stretching 310 meters to cover the 55,000-seat stadium, and uses a “third of weight of steel normally used to span this size,” writes Arup in a press release. To provide shade during sporting events, the dome roof structure is retractable and features “an energy-efficient cooling system that delivers cooled air to every seat.”
Group8asia Nears Completion on "Verdant Urban Oasis" in Singapore

Group8asia is nearing completion on a first-prize winning proposal that is meant to revive the concept of public housing in Singapore. The Punggol Waterway Terraces, so named for the river on which they’re set, will be a sustainable community that aims to echo the utopic exuberance of Singapore’s first housing developments in the 1970s. Arranged around central courtyards, these high-rise apartments hope to create a sleek, graceful skyline that contrasts with the verdant greenery of their landscape.
































































