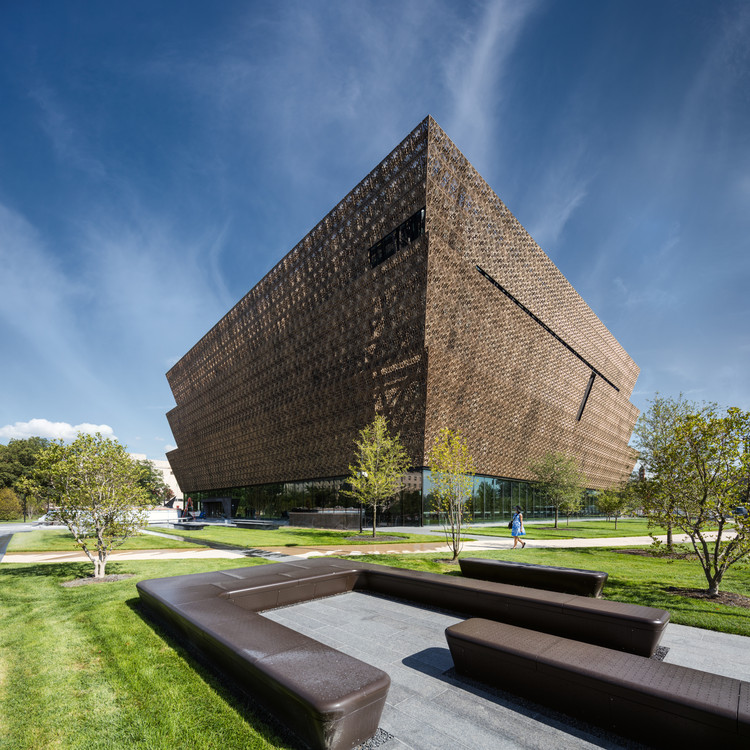
-
Architects: Craig Steely Architecture
- Area: 2200 ft²
- Year: 2020
-
Manufacturers: Dornbracht, Hansgrohe, Fleetwood, Hafele, Hans Grohe, +1
-
Professionals: Kauhale Kilohana Builders, Walter Vorfeld and assoc.






In architecture, split-level houses are typically in response to a plot's uneven or sloping topography. In the case of the houses featured here, their split level interiors are a matter of function, allowing spaces to be virtually separated by dividing them between raised and semi-subterranean floor layouts. For example, adjoining two spaces with a 50cm step up or drop off allows for separation without the use of walls or other physical barriers.

Washington D.C. has earned a reputation for iconic architecture. Emerging from the L'Enfant and McMillan Plans, Washington’s cityscape includes wide streets and low-rise buildings that sprawl out from circles and rectangular plazas. From the White House to Lincoln Memorial, Washington’s architecture was built to symbolize the nation’s values. Today, new projects are designed to rethink the city’s morphology while respecting its identity.


Cities around the world are facing new questions of urban flight. As the COVID-19 pandemic spread, it exacerbated a range of living conditions and housing crises, from telecommuting and construction to global economies. As Fast Company reports, almost 40% of those living in cities have considered moving out since the pandemic started. With the possibility of the pandemic stretching on for years, more urbanites are considering the move to rural areas and small towns.


Winner of the 1942 Acadamy Award for Best Special Effects, William Pereira (April 25, 1909 – November 13, 1985) also designed some of America's most iconic examples of futurist architecture, with his heavy stripped down functionalism becoming the symbol of many US institutions and cities. Working with his more prolific film-maker brother Hal Pereira, William Pereira's talent as an art director translated into a long and prestigious career creating striking and idiosyncratic buildings across the West Coast of America.


The following excerpt from Sam Lubell's Mid-Century Modern Architecture Travel Guide: East Coast USA—with excellent photos by Darren Bradley—provides an introduction to the revelatory and inspiring charm of the East Coast's Mid-Century Modern masterpieces. The book includes over 250 unique projects and serves as record of one of the USA’s most important architectural movements.
Few experiences are as wedged into our psyches as the Great American Road Trip—a rite of passage chronicled by luminaries from Alexis de Tocqueville to Jack Kerouac. The Great American Mid-Century Modern Architecture Road Trip? Not famous. But that’s one of the many reasons it’s so appealing. Discovery, in this global, digital age, when few corners are mysterious, has become a rare commodity. And discovery on the East Coast of America—in the context of one of the finest collections of Modern design in the world—is that much sweeter.

Guardrails and handrails are two elements that are often confused. While the first is used to close a space and prevent a person from falling, the second is a support bar for balance. Normally standard solutions are used for both elements, but with an attractive design, they can become standout details in a project.
For inspiration on materials, structures, and details of guardrails and handrails, here are 17 notable examples.

Faced with the challenge of designing homes on terrains with steep slopes - or in compact urban contexts that do not allow much variation in plan - several architects have experimented and proposed split-level homes to enhance the use of space, allowing, among other things, interesting visual perspectives.
These variations can be seen in numerous examples published on our site. Below, we have selected 50 examples that can help you in your next project.



The appearance of people in architectural photography is rare. When they do show up, people are usually added to help the viewer better understand the size and design elements of a building. However, in recent times, several photographers have warmed to the idea of capturing houses with their inhabitants, showing the people who live there and how they inhabit the spaces. After the success of our previous round-up of people photographed with their houses, this week we bring you 10 more houses captured by renowned photographers such as Hiroyuki Oki, Peter Bennetts, and Ricardo Oliveira Alves.