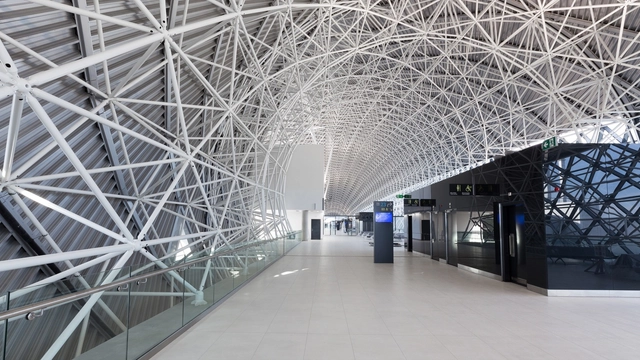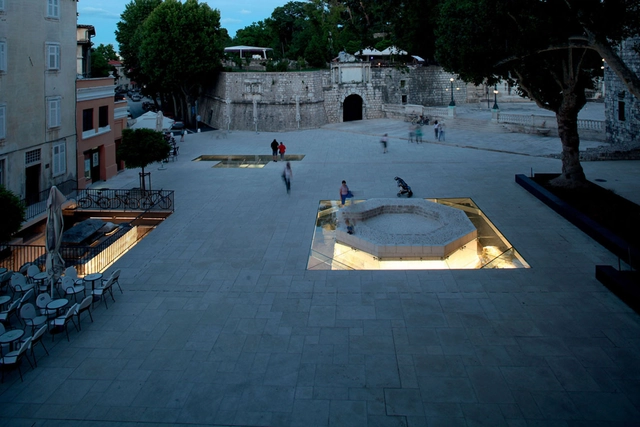
-
Architects: Álvaro Siza Vieira
- Area: 92 m²
- Year: 2021
-
Manufacturers: Duravit, Saint-Gobain, Carvalho Baptista & C, Dorma, Roca, +2
-
Professionals: KAMGRAD, Stolarija Horvat, Verica Ivković, Kračun, ING-JET



Croatia has long been a crossroads of culture. Located along the Adriatic Sea, it borders five countries and has some of the richest biodiversity in Europe. The built environment reflects influences from Central Europe and the Mediterranean, as well as both the Roman and Byzantine Empires. Today, a series of new housing projects are reinterpreting the country's past as architects and designers look to reimagine what the future holds.


The following news is presented by ArchDaily Materials, our new US product catalog.
The 2014 Wienerberger Brick Award Winners exemplify brick's potential in contemporary architecture, transforming the common brick into something spectacular. This year's jury featured 2012 Pritzer winner Wang Shu, who commented on the "spatial and secret" feeling of the Grand Prize Winning Kantana Film and Animation Institute. See all seven winners after the break.


