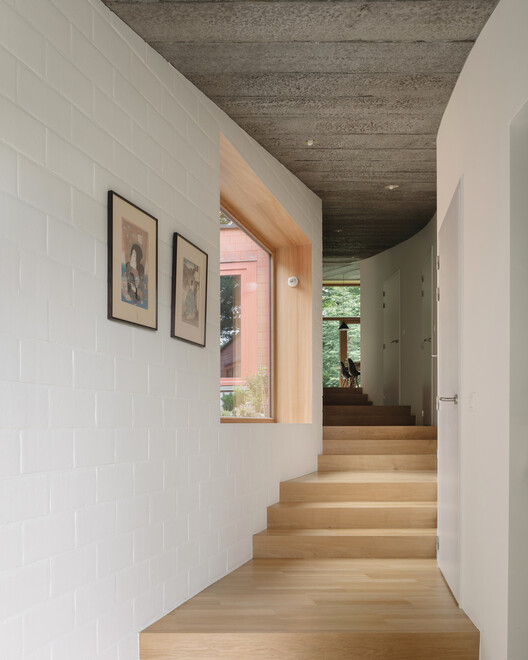
-
Architects: GWJ Architektur AG, Soziale PlastikLandscape Architects: ORT AG für Landschaftsarchitektur
- Area: 10958 m²
- Year: 2024
-
Manufacturers: Louis Poulsen, Forbo Flooring
If you want to make the best of your experience on our site, sign-up.

If you want to make the best of your experience on our site, sign-up.




Kiribati has a population of around 110,000 people and its economy is centered on fishing and agriculture. Comprised of 33 islands in the Central Pacific, its highest point is only 81 meters above sea level, which makes it potentially the first country that could disappear completely due to global warming and the consequent rise in sea levels. The climate crisis has been a hotly debated topic in recent years and terms such as carbon footprint, greenhouse effect, atmospheric aerosols, and many others, are already staples in our vocabulary. Another widely spoken term is “net zero”, or net zero emission, used as a goal for buildings in different industries and countries. Basically, it means that the energy balance is zero.


