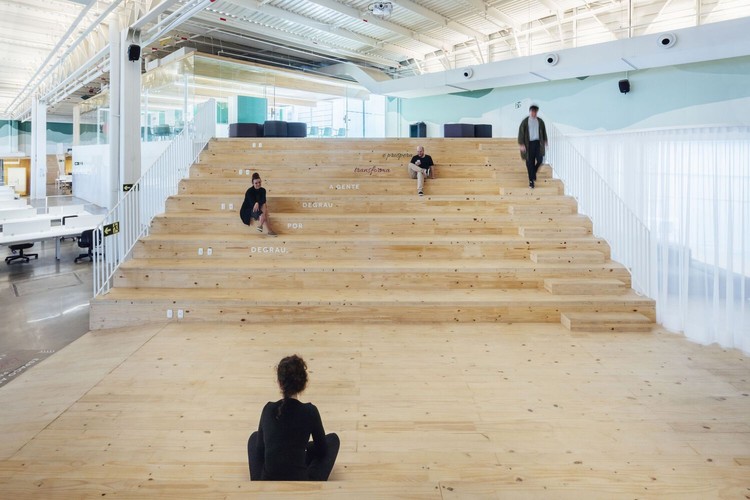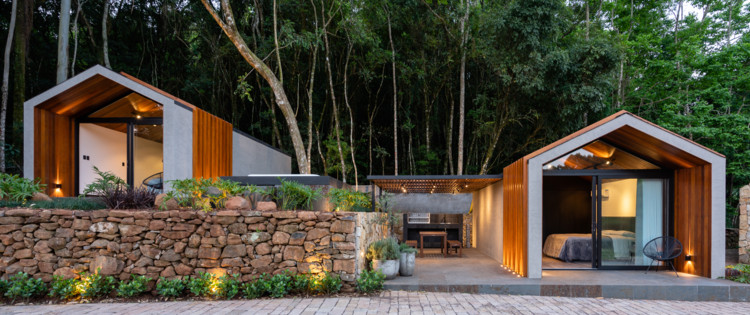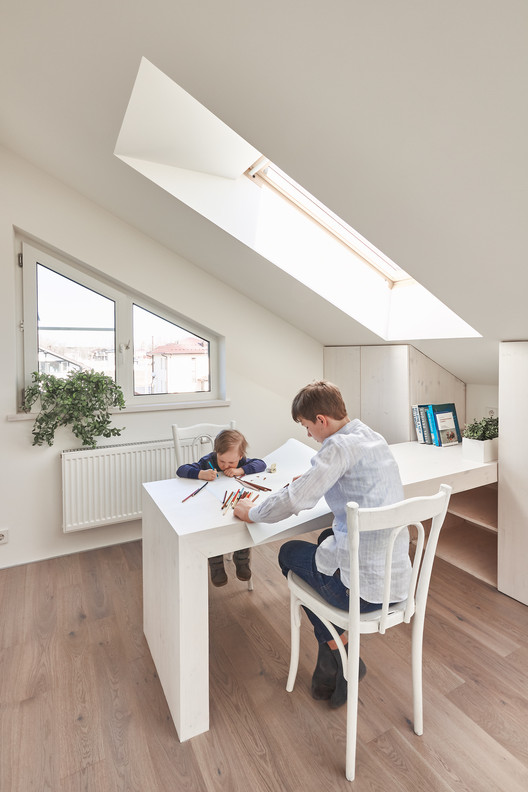
House CSS / Seferin Arquitetura
Casa FM / NV Arquitetura

-
Architects: NV Arquitetura
- Area: 530 m²
- Year: 2020
-
Manufacturers: Indusparquet, Artezan, BO jeito de Morar, Casa de Alessa, Casiere, +11
Indoor Bleachers: From Offices to Homes

Circulation spaces are often challenging for designers as they are intended—as the name implies—for moving from one room to another. While many take advantage of these areas by using them as storage spaces, Mies van der Rohe at the Farnsworth house reduced circulation to a minimum, creating an open floor plan completely free of hallways. When faced with vertical circulation, the issue is similar. Stairs fulfill the purpose of overcoming the height between one floor and another, but rarely constitute indoor living spaces. Bleachers, in turn, play this role in several projects. Until recently, they were only found in sports spaces or amphitheaters; now the use of bleachers has become widespread and is seen in office spaces, public buildings, schools and even homes.
White Paint Can Cool Down Our Heating Cities

The climate has changed, and we have been left grappling with the consequences: high temperatures, flooding, drought and much more. As the world shifts (or tries to shift) to ways to mitigate the crisis, the architecture and construction industry finds itself in a particularly important position whose choices can create real impact. Some of these choices can include innovative products that offer real solutions to complex problems, such as the cooling down of temperatures in highly dense cities.
Praça4 Apartments / Hype Studio

-
Architects: Hype Studio
- Area: 2850 m²
- Year: 2020
-
Manufacturers: Deca, Docol, Ecotelhado, Eliane, Favegrup, +5
-
Professionals: Hype Studio, Alta Arquitetura, Simon Engenharia, Tr3z Tecnologia
Strategies to Improve Study Spaces at Home

In early 2020, along with the implementation of worldwide social isolation measures, we published several articles in order to help our readers increase productivity and comfort in their home offices. After months of continued isolation, surveys show that more than 80% of professionals want to continue working from home even after quarantine ends. In addition, a good number of companies are similarly satisfied with current work practices, showing a high tendency to adopt this practice indefinitely, since the majority of companies observed that remote work was as or more productive than face-to-face work.
However, with respect to children and home studying during the pandemic, the result was not as positive. One of the main reasons for this difference is that it can be difficult to get students to concentrate and motivate themselves for a long time in front of screens. Lack of physical interaction with other children is also a contributing factor. Yet until the global situation improves, it is likely that the return to schools will continue to be postponed. With this situation in mind, we decided to share in this article a series of efficient strategies to transform study spaces at home into better spaces for learning.
Hinges and Slides: Mobile Mechanisms to Take Advantage of Tiny Spaces

At the 2014 Venice Biennale, celebrated architect and curator Rem Koolhaas chose an unusual curatorial theme. Rather than exploring the major issues that plague modern society or their manifestations in the profession of architecture, the event's theme, "Fundamentals," and its main exhibition, "Elements of Architecture," examined in detail the bare fundamentals of buildings, simple elements used by everyday architects for everyday designs. According to Koolhaas, “Architecture is a profession trained to put things together, not to dismantle them. Only by looking at the elements of architecture under a microscope can we recognize cultural preferences, technological advances, changes triggered by the intensification of global exchange, climatic adaptations, local norms and, somewhere in the mix, the architect's ideas that constitute the practice of architecture today.”
The Laundry Room as an Unnecessary Luxury (or Where to Place the Washer in the Modern Home?)

In residential architecture, there have always been central, indispensable spaces and peripheral spaces more easy to ignore. When designing a home, the task of the architect is essentially to configure, connect, and integrate different functions in the most efficient way possible, necessarily prioritizing some spaces over others. And although today many are designing in ways that are increasingly fluid and indeterminate, we could say that the bedroom, bathroom, and kitchen are the fundamental nucleus of every house, facilitating rest, food preparation, and personal hygiene. Then meeting spaces and other service areas appear, and with them lobbies, corridors, and stairs to connect them. Each space guides new functions, allowing its inhabitants to perform them in an easier and more comfortable way.
However, fewer square meters in the bathroom could mean more space for the living room. Or, eliminating some seemingly expendable spaces could give more room for more important needs. In an overpopulated world with increasingly dense cities, what functions have we been discarding to give more space to the essentials? Here, we analyze the case of the laundry room, which is often reduced and integrated into other areas of the house to give space for other functions.
Andradas Apartment / OCRE arquitetura

-
Architects: OCRE arquitetura
- Area: 29 m²
- Year: 2020
-
Manufacturers: Electrolux, Agpétrea Marmoraria, Brillia, Deca, Marcenaria Tedeschi, +2
Kapo Patio 24 Beauty Salon / Bruta Arquitetura

-
Architects: Bruta Arquitetura
- Year: 2020
Sentidos Veterinary Clinic / OCRE arquitetura
Ilhas House / Arquitetura Nacional
Ventura House / Arquitetura Nacional

-
Architects: Arquitetura Nacional
- Area: 600 m²
- Year: 2020
-
Manufacturers: Casiere, Classe A, Dmdois, Jasmin Tapetes
Mirrors in Architecture: Possibilities of Reflected Space

Humans have used mirrors since as early as 600 BCE, employing highly polished obsidian as a basic reflective surface. Over time, people began to use small pieces of gold, silver, and aluminum in a similar manner, both for their reflective properties and for decoration. By the 1st century CE, people had started using glass to make mirrors, but it was only during the European Renaissance that Venetian manufacturers began making mirrors by applying metallic backings to glass sheets, remaining the most common general method of mirror manufacturing today. Since then, mirrors have continued to play both a decorative and functional role in architecture, serving a clean, modern aesthetic despite its ancient origins. Below, we investigate how mirrors are made, provide a brief history of mirrors in architecture, and offer several tips for architects looking to use mirrors in their designs.
Curtains as Room Dividers: Towards a Fluid and Adaptable Architecture

Over the past few decades, interior spaces have become increasingly open and versatile. From the thick walls and multiple subdivisions of Palladian villas, for example, to today's free-standing and multi-functional plans, architecture attempts to combat obsolescence by providing consistently efficient environments for everyday life, considering both present and future use. And while Palladio's old villas can still accommodate a wide variety of functions and lifestyles, re-adapting their use without changing an inch of their original design, today, flexibility seems to be the recipe for extending the useful life of buildings as far as possible.
How, then, can we design spaces neutral and flexible enough to adapt to the evolving human being, while still accomplishing the needs that each person requires today? An ancient element could help redefine the way we conceive and inhabit space: curtains.
360 Poa Gastrobar / Viero Arquitetura + Silvia Benedetti Arquitetos Associados

-
Architects: Silvia Benedetti Arquitetos Associados, Viero Arquitetura
- Area: 6910 ft²
- Year: 2018
Bungalows Lake House / Cadi Arquitetura

-
Architects: Cadi Arquitetura
- Area: 689 ft²
- Year: 2019
The Versatility of Gabion Walls, From Infrastructure to Urban Furniture

Widely used in infrastructure, gabion walls are structures made of mesh metal cages filled with stones. These permeable walls use galvanized steel wire to withstand outdoor conditions.







































.jpg?1594177525)
.jpg?1594176859)
.jpg?1594177016)
.jpg?1594177165)

.jpg?1594164550)
.jpg?1594164006)
.jpg?1594164890)
.jpg?1594165281)















