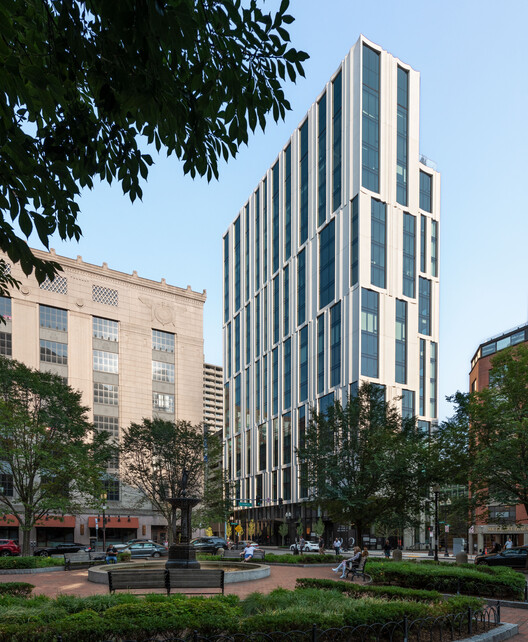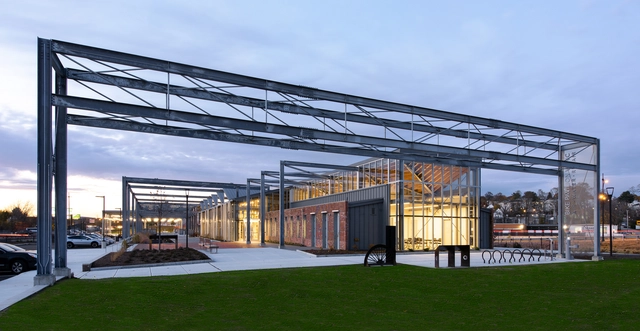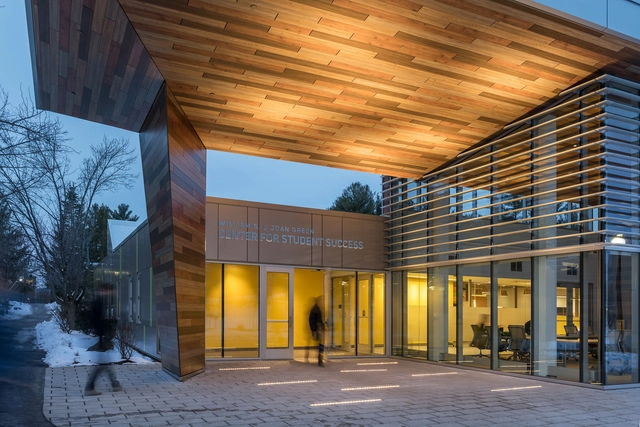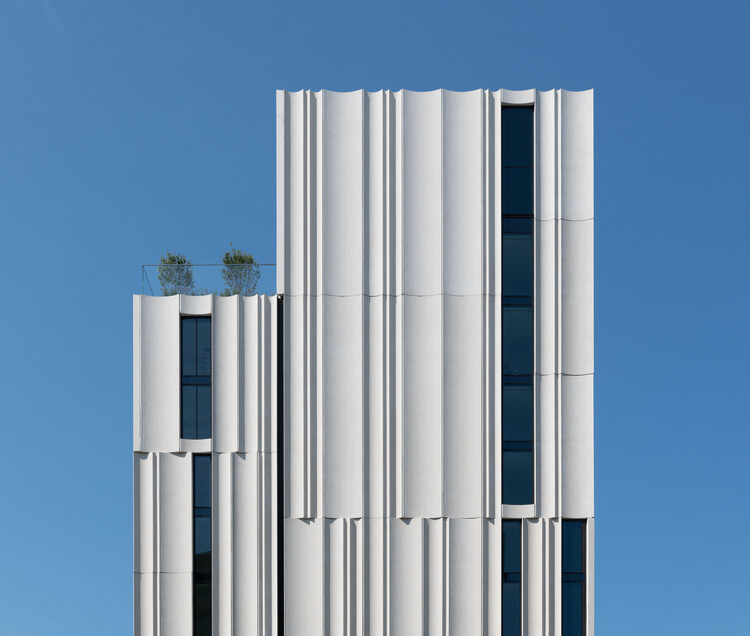I love putting together lists of original manifesto-like statements by architects perpetually searching for breaking new ground. They provoke us to imagine possibilities we haven't dared to consider before. Questioning conventions should be a critic's primary objective to engage in a conversation with a creative. Otherwise, what is there to discuss, really? That's why speaking with Elizabeth Diller about her studio's work and intentions is like a breath of fresh air, especially nowadays when so many architects are happy to align themselves in pursuing what's expected. In one of our previous conversations, Diller put it bluntly: "We don't take professional boundaries seriously. Every time we are handed a program, we tear it apart and continuously ask new questions. Nothing is fixed." This time, we spoke about Diller Scofidio + Renfro's new monograph, "Architecture, Not Architecture." The book, a project in itself, aims to rethink the very limits of architecture. It reinvents what a book can be in the process. During our 1-1/2-hour discussion over Zoom, which I prefer for its frontal dual recording, she said eagerly, "We were always critiquing; we were always throwing grenades at things."
"We Were Always Critiquing, We Were Always Throwing Grenades at Things:" In Conversation with Elizabeth Diller
212 Stuart Street - Residential Building / Höweler + Yoon Architecture + Sasaki

-
Architects: Höweler + Yoon Architecture, Sasaki
- Area: 146000 ft²
- Year: 2022
-
Professionals: Sasaki, McNamara Salvia, AHA Engineers, Elizabeth Stuart Design, Vidaris
Worcester Blackstone Visitor Center / designLAB architects

-
Architects: designLAB architects
- Area: 11000 ft²
- Year: 2018
-
Professionals: AECOM, Landworks Studio, Structures Workshop, Architectural Engineers Inc.
US and UK Sign Reciprocal Licensing Agreement for Architects

Architects’ registration boards in UK and US have reached an agreement that enables architects to benefit from a more straightforward process to get licensed in both countries. The Mutual Recognition Agreement results from a negotiation between the National Council of Architectural Registration Boards (NCARB) in the United States and its United Kingdom counterpart, the Architects Registration Board (ARB). This week, the two organizations announced that the agreement has been signed by both parties. It will become active on April 25, 2023, allowing architects to apply for reciprocal licensure in the US and the UK.
This agreement is the result of over nearly four years of research and negotiation between NCARB and the ARB. In 2018 NCARB initiated a process of evaluating the requirements for registration in the United Kingdom, comparing it to the licensing process in the US. The analysis found a substantial overlap between the standards in both countries. These similarities form the base of the mutual agreement, which will provide a streamlined path for architects seeking reciprocal licensure in the two countries, along with the subsequent professional opportunities that could come with it.
AIA Announces Recipients of the 2022 Architecture Awards

The American Institute of Architects (AIA) has selected 11 projects as winners of its 2022 Architecture Awards. The annual Architecture Award program celebrates the best contemporary architecture, and highlights how spaces can cater to their residents and context and include a sense of place, purpose, history, and environmental sustainability. The selected projects include commercial, residential, and civic typologies, all designed by US-licensed architects.
PGA TOUR Headquarters / Foster + Partners

-
Architects: Foster + Partners
- Year: 2021
-
Manufacturers: KEIM
Columbus Metropolitan Library Dublin Branch / NBBJ

-
Architects: NBBJ
- Area: 42000 ft²
- Year: 2019
-
Manufacturers: Andreu World, Atlas Concorde, Designtex, Vode, Arper, +21
-
Professionals: Turner, EMH&T, Dynamix Engineering, Pioneer Cladding & Glazing Systems
Spotlight: Norman Foster

Arguably the leading name of a generation of internationally high-profile British architects, Norman Foster (born 1 June 1935)—or to give him his full title Norman Robert Foster, Baron Foster of Thames Bank of Reddish, OM, HonFREng—gained recognition as early as the 1970s as a key architect in the high-tech movement, which continues to have a profound impact on architecture as we know it today.
Foster + Partners Chosen to Design JP Morgan Chase Headquarters in New York City

Foster + Partners has been chosen to design the new HQ for JP Morgan Chase on Park Avenue, New York City. The new global headquarters, situated on 270 Park Avenue, follows on from previous corporate headquarters designed by the firm, including the 2018 Stirling Prize-winning Bloomberg HQ, and the Apple Campus 2 in California.
The new scheme will replace the existing Manhattan premises of the US investment bank and is expected to total 2.5 million square feet. The headquarters will house around 15,000 employees across 70 levels, replacing the original 52-story scheme designed by Skidmore Owings and Merrill in the 1960s.
Green Center for Student Success at Southern New Hampshire University / Analogue Studio

-
Architects: Analogue Studio
- Area: 22000 ft²
- Year: 2017
-
Professionals: Arup, RDK Engineers, Simpson Gumpertz & Heger, Acentech, CostPro, +2
Northside Library / NBBJ

-
Architects: NBBJ
- Area: 25000 ft²
- Year: 2017
-
Manufacturers: Alucobond, Belden, Viracon
-
Professionals: Prater Engineering Associates, Turner Construction, Korda Engineering, NBBJ
35 Exemplary Projects Win 2017 AIA New York Design Awards

AIA New York has announced the winners of their 2017 AIA New York Design Awards, highlighting the best new projects located in the Empire State or completed by AIA NY registered architects across categories of architecture, projects, interior design and urban planning.
Within the four categories, winning projects have been granted either an “Honor” or “Merit” distinction. Each project has been chosen for its “design quality, response to its context and community, program resolution, innovation, thoughtfulness, and technique.” The winners scale in scale from temporary exhibitions to large-scale urban interventions.
This year 22 of the 35 winners were New York City-located projects, including the grand prize winner, Diller Scofidio + Renfro’s striking Roy and Diana Vagelos Education Center at Columbia University’s medical campus. Continue reading to see the full list of winners.
East House / Peter Rose + Partners

-
Architects: Peter Rose + Partners
- Area: 4000 ft²
- Year: 2012
-
Manufacturers: Dornbracht, Design Within Reach, Nulux, Vermont Slate Company
Boston Public Market / Architerra

-
Architects: Architerra
- Area: 28000 ft²
- Year: 2015
STUDIOKCA’s NASA Orbit Pavilion Lets Visitors Listen to the “Sounds of Space”

Based on the concept of listening to the sounds of the ocean inside a shell, STUDIOKCA, commissioned by NASA, has created the NASA Orbit Pavilion to immerse visitors in the sounds of satellites orbiting in outer space.
The traveling, nautilus-shaped pavilion provides a space in which to experience the trajectories of 19 satellites orbiting Earth. Made with 3,500 square feet of water-jet cut aluminum panels, the pavilion is "scribed with over 100 'orbital paths' fitted together and bolted to a curved framework of aluminum tubes."
7 Buildings That Show Norman Foster's Architecture Has Always Been Ahead of the Curve

If Norman Foster were a household item, he would surely be a Swiss Army Knife. Foster, who turned 80 this year, is unrelenting in producing architectural solutions to problems that other architects can only theorize - just last Wednesday, for example, his firm released their design for a previously-unheard-of building typology, a droneport in Rwanda.
It is surprising then to find the man or his eponymous firm Foster + Partners absent from a list like Fast Company’s “The World's Top 10 Most Innovative Companies in Architecture,” organized into superlatives: MMA Architects, “for thinking outside the big box,” Heatherwick Studio, “for reimagining green space,” or C.F. Møller Architects, “for rethinking high-rise living.” This is not to say that Foster or his firm should be substituted for any of these deserved accolades, but rather that for five decades Foster and his firm have ceaselessly worked to enhance and expand on the human experience with architectural solutions that are both inventive and practical - a fact that is perhaps lost as a result of his position within the architectural establishment.
With that in mind, we thought it was worth highlighting the many occasions over the decades where Foster + Partners has shown themselves to be among the world's most innovative practices. Read on for more.
Defining a More Purposeful Architecture: A Guide to Current Architectural Trends

The current state of architectural design incorporates many contemporary ideas of what defines unique geometry. With the advent of strong computer software at the early 21st century, an expected level of experimentation has overtaken our profession and our academic realms to explore purposeful architecture through various techniques, delivering meaningful buildings that each exhibit a message of cultural relevancy.
These new movements are not distinct stylistic trends, but modes of approaching concept design. They often combine with each other, or with stylistic movements, to create complete designs. Outlined within this essay are five movements, each with varying degrees of success creating purposeful buildings: Diagramism, Neo-Brutalism, Revitism, Scriptism, and Subdivisionism.
AIA Names its 2014 Small Projects Awards Winners

The American Institute of Architects (AIA) has selected ten recipients for their 2014 Small Projects Awards, which recognizes design excellence in projects with a budget of up to $1.5 million and with a floor area less than 5,000 square feet. The award "strives to raise public awareness of the value and design excellence that architects bring to all project types, including renovations and additions, no matter the limits of size and budget."
This year's awards include 5 houses, 2 pavilions, 2 installations and a cafe. See all 10 awarded projects after the break.






































































