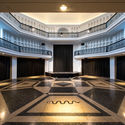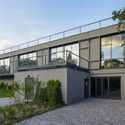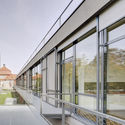
Walls have long been more than mere structural elements; they are canvases that narrate stories, reflecting desires for nature, spirituality, or the pursuit of tranquility and stimulation. With advancements in addressable LED pixels, walls have evolved into immersive digital surfaces capable of displaying any image in large format, adapting to the needs of the moment.
However, while universities continue to train architects and interior designers to create static buildings, the art of meaningful storytelling through digital screens—especially those with dynamics—remains largely unexplored in academic curricula.




















