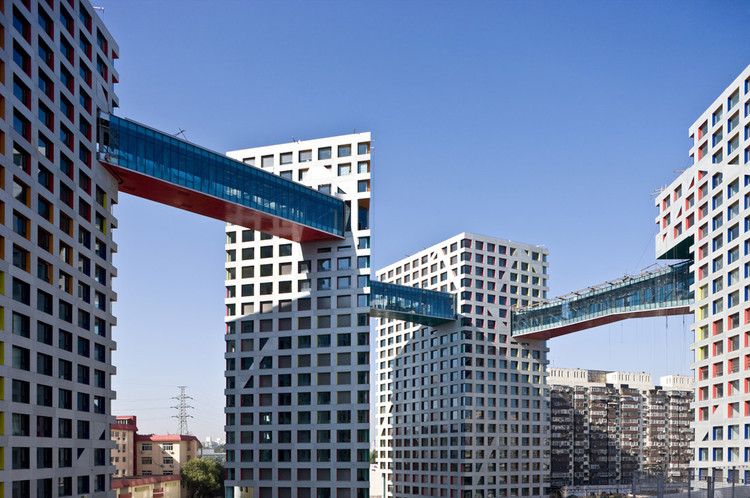
As the founder of Steven Holl Architects, Steven Holl (born December 9, 1947) is recognized as one of the world's leading architects, having received prestigious awards for his contributions to design over the course of nearly forty years in practice, including the prestigious Alvar Aalto Medal in 1998, the AIA Gold Medal in in 2012, and the 2014 Praemium Imperiale. In 1991, Time Magazine named Holl America's Best Architect. He is revered for his ability to harness light to create structures with remarkable sensitivity to their locations, while his written works have been published in many preeminent volumes, sometimes collaborating with world-renowned architectural thinkers such as Juhani Pallasmaa and Alberto Pérez-Gómez.































