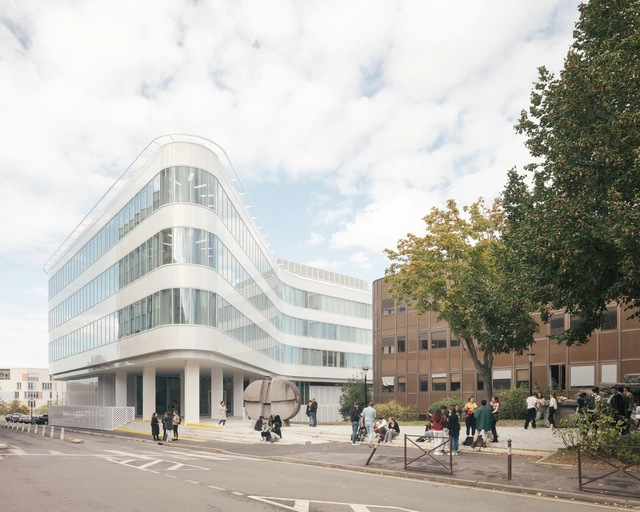BROWSE ALL FROM THIS PHOTOGRAPHER HERE
↓
February 06, 2025
https://www.archdaily.com/1026484/mine-digital-practices-and-multi-use-space-guillaume-ramillien-architecture-sarl Hadir Al Koshta
January 07, 2025
https://www.archdaily.com/1025340/wood-up-tower-lan-architecture Pilar Caballero
November 20, 2024
https://www.archdaily.com/1023686/groupe-scolaire-claudie-haignere-valletdemartinis-architectes Pilar Caballero
November 11, 2024
https://www.archdaily.com/1023343/neuroscience-center-sainte-anne-hospital-pargade-architecte Pilar Caballero
August 29, 2024
https://www.archdaily.com/1020623/the-new-amedee-saint-germain-district-lan Hadir Al Koshta
August 26, 2024
https://www.archdaily.com/1020437/pavillon-jardins-atelier-du-pont Hadir Al Koshta
November 14, 2023
https://www.archdaily.com/1009696/esiee-it-higher-education-school-valletdemartinis-architectes Andreas Luco
October 20, 2023
https://www.archdaily.com/1008578/anne-frank-middle-school-renovation-mars-architectes Andreas Luco
October 08, 2023
School of Alfa Omega / Realrich Architecture Workshop. Image © Eric Dinardi
For architects, schools are often complex structures to design. They must provide a variety of spaces for education, and also consider sports and recreational activities. But beyond its size or surface, the greatest challenge is to design an area that fosters a positive pedagogical environment for children. Below, a selection of +70 school projects with their drawings to inspire your proposals for learning campuses.
+ 210
https://www.archdaily.com/897774/school-architecture-70-examples-in-plan-and-section María Francisca González
June 16, 2023
https://www.archdaily.com/1002451/rehabilitation-and-extension-of-the-belfry-of-dives-sur-mer-cultural-center-acau-architectes Valeria Silva
April 12, 2023
https://www.archdaily.com/999311/jeanne-darc-nursery-school-la-architectures-plus-atelier-desmichelle-architecture Thuto Vilakazi
February 15, 2023
https://www.archdaily.com/996420/kremlin-bicetre-medical-school-laboratories-pargade-architecte Andreas Luco
October 17, 2022
https://www.archdaily.com/990642/12-social-housing-units-mars-architectes Andreas Luco
September 08, 2022
https://www.archdaily.com/988623/la-providence-high-school-alta Paula Pintos
July 11, 2022
https://www.archdaily.com/960833/paris-xii-apartments-mars-architectes Paula Pintos
May 11, 2022
https://www.archdaily.com/959875/nolistra-housing-lan-architecture Paula Pintos
April 27, 2022
https://www.archdaily.com/980818/rotation-workshops-multi-purpose-hall-and-association-house-acau-architects Valeria Silva
February 14, 2022
https://www.archdaily.com/976773/okofen-france-head-offices-atelier17c-architectes Paula Pintos







![ESIEE[it] Higher Education School / ValletdeMartinis Architectes - Exterior Photography, University, Facade](https://snoopy.archdaily.com/images/archdaily/media/images/6552/83b3/f96c/7642/2a33/b28b/slideshow/esiee-it-higher-education-school-valletdemartinis-architectes_13.jpg?1699906499&format=webp&width=640&height=580)







