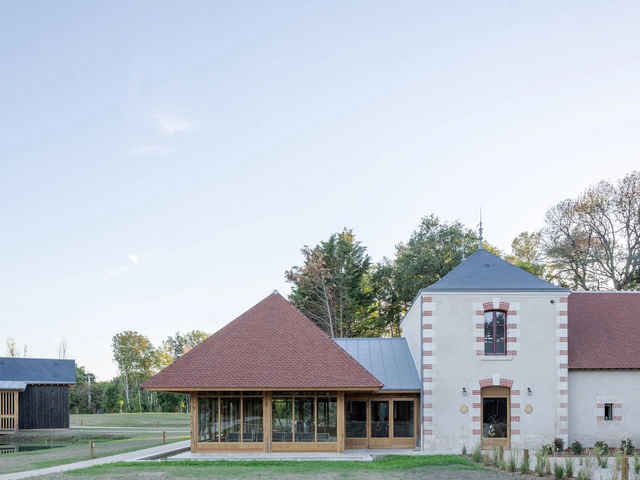BROWSE ALL FROM THIS PHOTOGRAPHER HERE
↓
October 08, 2025
https://www.archdaily.com/1034682/elisabeth-and-robert-badinter-elementary-school-ferron-and-monnereau-architects-plus-atelier-besson-bolze Hadir Al Koshta
October 03, 2025
https://www.archdaily.com/1034559/emmaus-clignancourt-soa-architectes Pilar Caballero
July 28, 2025
https://www.archdaily.com/1032335/es3-collective-housing-lemoal-architectes-plus-2pm-a Hadir Al Koshta
August 29, 2024
https://www.archdaily.com/1020628/housing-complex-monconseil-eco-neighbourhood-mu-architecture Hadir Al Koshta
June 01, 2023
https://www.archdaily.com/1001836/public-swimming-pool-and-spa-renovation-in-britanny-raum Pilar Caballero
January 12, 2023
https://www.archdaily.com/994758/les-sources-de-cheverny-hotel-collet-muller-architectes Andreas Luco
October 28, 2021
https://www.archdaily.com/970965/block-5b-raum Paula Pintos
June 25, 2021
https://www.archdaily.com/963903/sedaine-warehouse-haddock-architecture Valeria Silva






