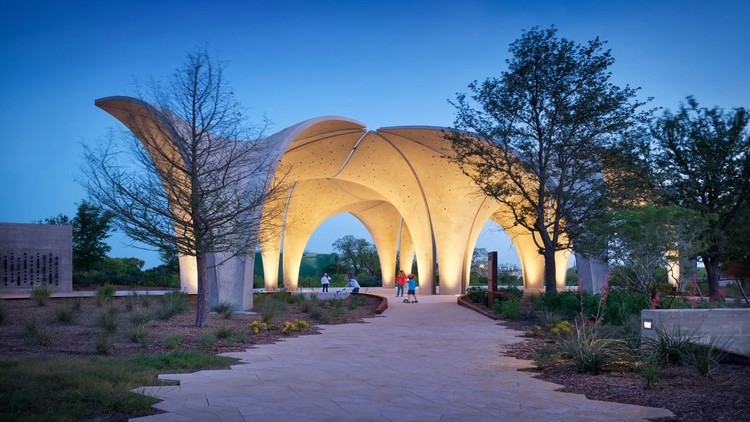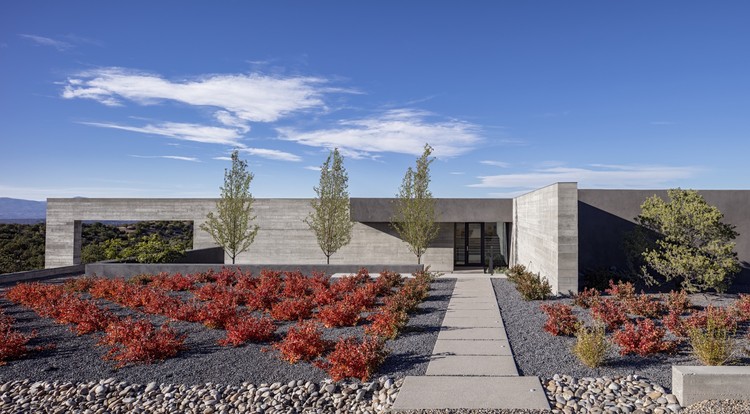
-
Architects: Alter Studio
- Area: 5900 ft²
- Year: 2011


Because it doesn't include a bathtub, or require doors, screens, or curtains, the walk-in shower often makes bathrooms appear larger, cleaner, and more minimalist.
However, some precautions must be taken when designing them. Most importantly, the shower cannot be left completely open, even if it appears to be at first glance. Most designs incorporate a tempered glass that prevents water from "bouncing" out of the shower space, subtly closing the area. When this transparent division doesn't have a frame, the appearance of fungi due to accumulation of water and moisture becomes less likely.


The dramatic improvement in recent decades in our understanding of sustainable design has shown that designing sustainably doesn't have to be a compromise—it can instead be a benefit. When done correctly, sustainable design results in higher-performing, healthier buildings which contribute to their inhabitants' physical and mental well-being.
The benefits of incorporating vegetation in façades and in roofs, as well as materials and construction systems that take energy use and pollution into account, demonstrate that sustainable design has the potential to create buildings that improve living conditions and respect the natural environment.
Below we have compiled 30 plans, sections and construction details of projects that stand out for their approach to sustainability.

The American Institute of Architects has selected nine projects for its 2019 Institute Honor Awards for Architecture. The award program celebrates the best contemporary architecture and highlights the many ways buildings and spaces can improve lives. AIA’s five-member jury selects submissions that demonstrate design achievement, including a sense of place and purpose, ecology, environmental sustainability and history.

Nine projects have been recognized this year by the American Institute of Architects (AIA) in the 2019 Institute Honor Awards for Interior Architecture. A five-member jury evaluated entries’ sense of place and purpose, ecology and environmental sustainability, and history to choose this year’s most innovative interior spaces.



.jpg?1528289112)

The American Institute of Architects (AIA) announced the winners of their 18th annual Housing Awards, which recognize the best in housing design for new constructions, restorations, and renovations. This year the five-person jury selected eleven projects to receive awards in four categories: one- and two-family custom residences; one- and two-family production homes; multifamily housing; and specialized housing.


.jpg?1505111776)

The American Institute of Architects (AIA) has selected 11 recipients of the 2017 Small Project Awards. This is the 14th edition of the program, which was established to recognize "small-project practitioners for the high quality of their work and to promote excellence in small-project design."
This year the winners have been placed into three categories:
This year’s winners include a wide variety of program types and sites. Continue after the break for the list and descriptions of the projects.

