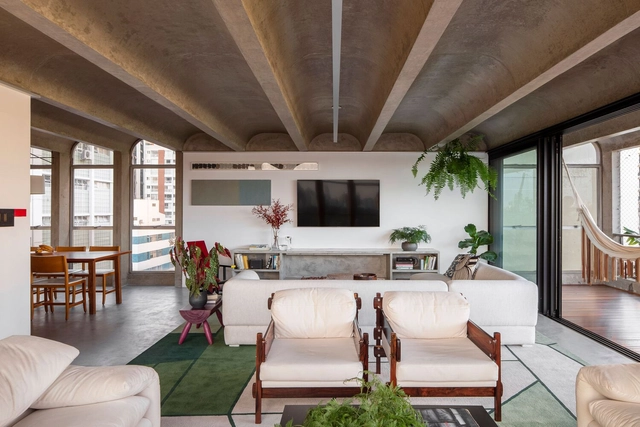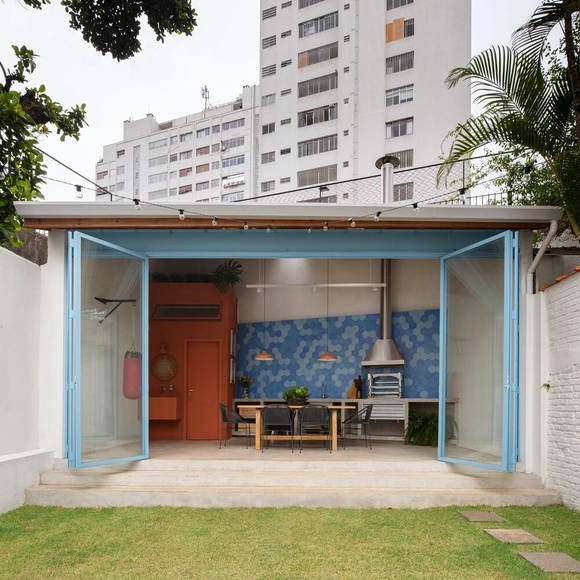
-
Architects: Gui Mattos
- Year: 2023
-
Manufacturers: Indusparquet, Ana Teresa, Concresteel, Escada & Cia , Ilka Lemos , +1
If you want to make the best of your experience on our site, sign-up.

If you want to make the best of your experience on our site, sign-up.






With the rise of small houses and dense cities, we were forced to sacrifice a good amount of storage space. Ironically, we did not compromise our purchasing habits, so with a few square meters to work with, architects and designers had to come up with efficient storage solutions and make the best of the limited space they have. However, if you were lucky enough to be occupying a large, unobscured space with a generous budget, your storage design possibilities are endless. In this article, we look at how architects and designers found creative ways to store their belongings in spaces with different functions, scales, and spatial constraints, ranging from completely invisible units to sculptural centerpieces.

While the kitchen is a ubiquitous part of almost every home—and, in many cases, is considered symbolic of domestic living entirely—it can also take up precious space, produce visual clutter, and detract from the minimalist aesthetic of an otherwise sleek, modern home. For some homeowners, the solution is simply to keep the kitchen clean and organized at all times. But for some innovative contemporary architects and their clients, the solution is to design a compact, concealable kitchen that can quickly and easily be shuttered out of view. Below, we discuss several examples of hidden kitchens, as well as some common techniques and strategies for designing them.




