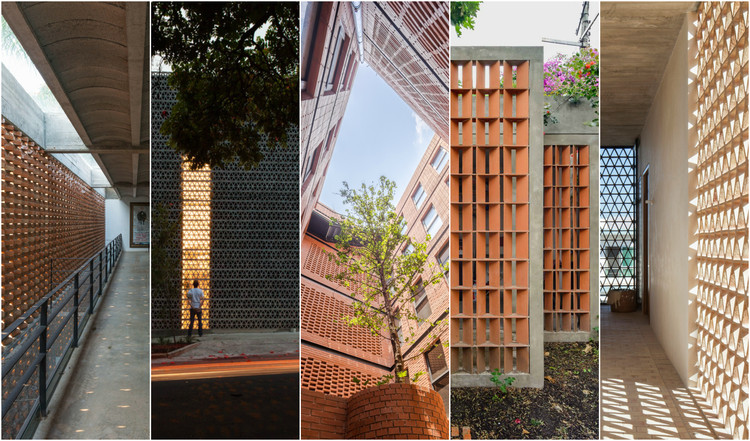
Architecture has always played a key role in providing shelter and protection for human beings. In prehistoric times, we sought refuge in caves, taking advantage of rock structures for protection against the natural elements and predators. Over time, shelters began to be made from materials found in nature, such as branches, leaves, and animal skins, evolving into more permanent and complex homes, with walls made of stone, bricks or wood, roofs to protect against rain and sun, and doors to control access. As we developed more advanced building skills, we used materials such as wood, stone, and clay and architecture evolved significantly, with the construction of temples, palaces, and fortifications that provided not only shelter but also symbolized power, status, and cultural identity. Even so, our buildings can continue to be seen as shells that protect us from the outside world.
From the massive stones of Greek temples to glazed skyscrapers, we work with a range of possibilities and thicknesses to separate what we consider internal and external. This article seeks to explore this diversity of thicknesses in architecture, from simple materials to complex construction techniques, highlighting how this variation not only provides protection but also influences our perception and interaction with the built environment.








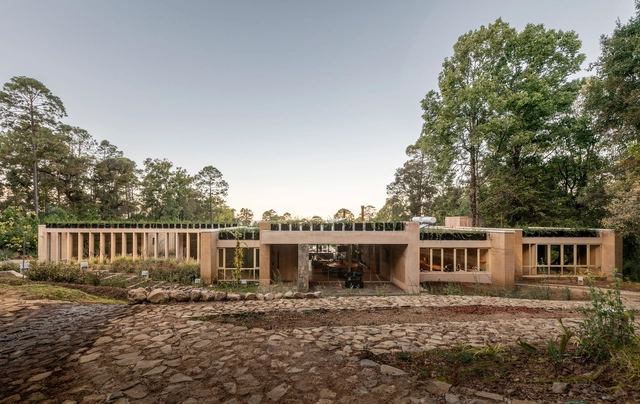





.jpg?1488209274&format=webp&width=640&height=580)



.jpg?1488209274)
.jpg?1488209274)






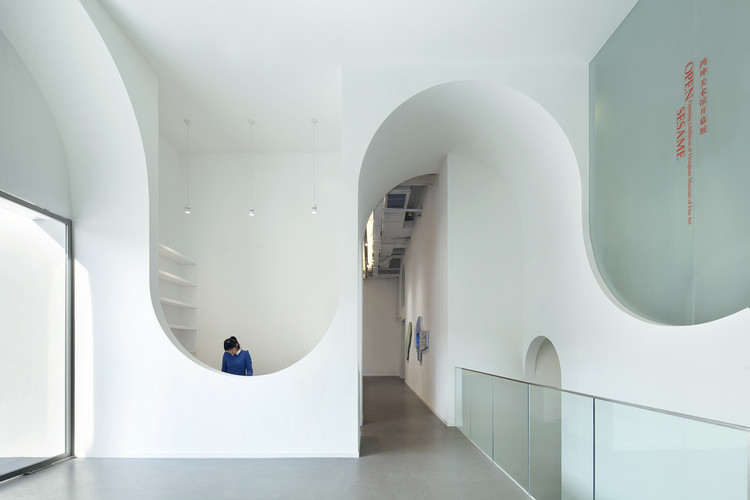





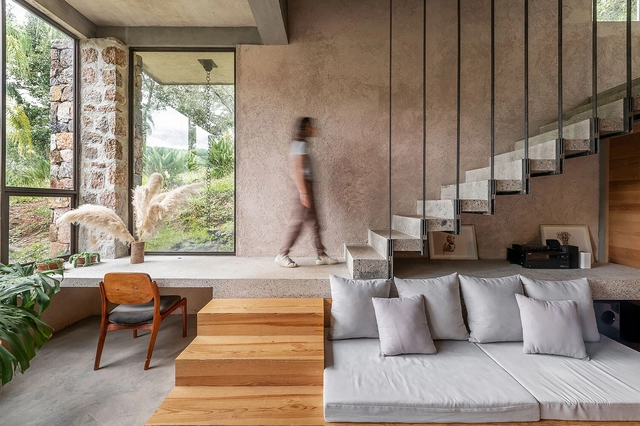























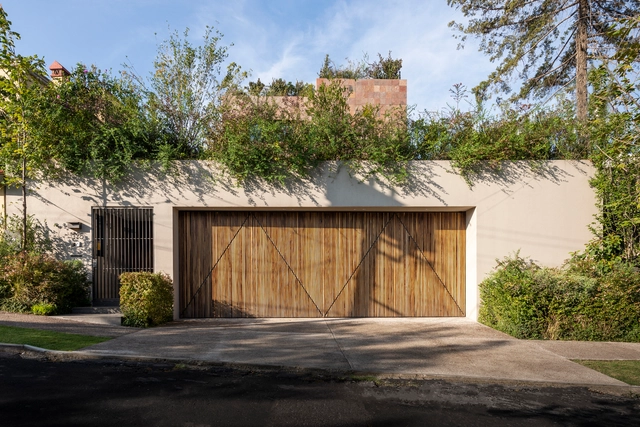


.jpg?1614023955)






























_552.jpg?1530063009)

