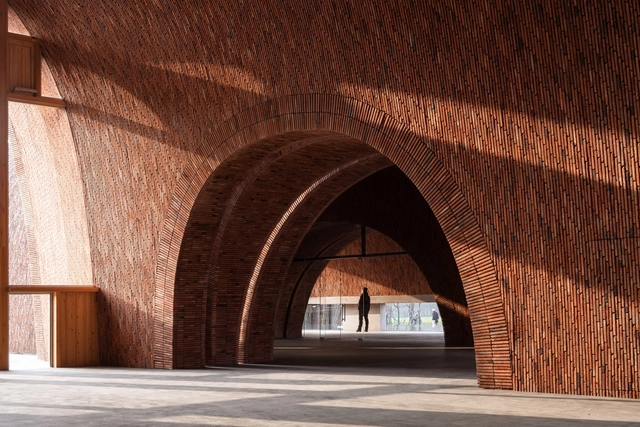
Over the course of the last decade there has been a growing interest in the handcrafted buildings, as well as in the application of local and renewable materials in building construction. Under the concerns about the heavy environmental and economic expenses caused by construction, nowadays urban planners are embracing the concept of sustainability, which refers to “meeting our own needs without compromising the ability of future generations to meet their own needs”.



















