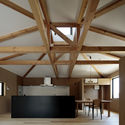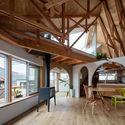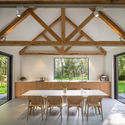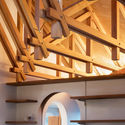
Timber trusses are wooden structural frameworks used to support roofs or other heavy structures. Fabricated from a series of triangles linked by a ridge beam and purlins, wooden trusses are structurally advantageous due to their high strength-to-weight ratios and corresponding ability to support long spans. However, these structural components can also be used for aesthetic ends, and when left exposed, can complexify, beautify, and open an interior space.







.jpg?1569874803&format=webp&width=640&height=429)
.jpg?1569875312)
.jpg?1569875372)
.jpg?1569875956)
.jpg?1569875742)
.jpg?1569874803)