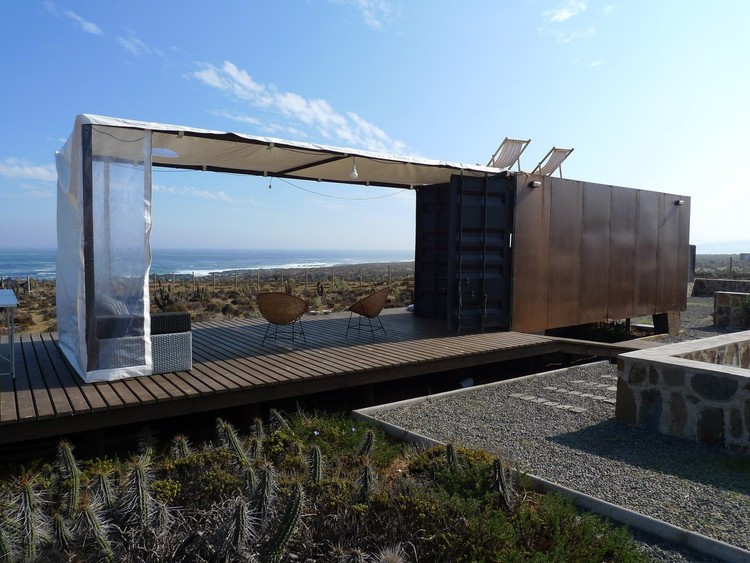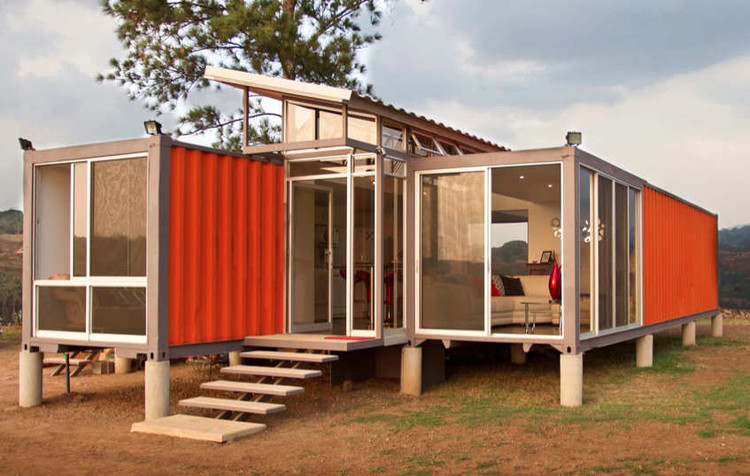
One of the more niche trends in sustainable design of the past few years has been the re-use of shipping containers in order to create the structure of a building. Due to their convenient size, shipping containers are well-suited for use in houses and their appeal lies in their apparent simplicity: you get a room delivered in one piece, and you can stack them together to make multiple rooms or join them up to make larger rooms.
But of course, things are never so simple, and using shipping containers to make a house is still fraught with challenges - particularly as the idea is still relatively new, so there are few people with the expertise required to build one without a hitch. That's why the folks over at Container Home Plans reached out to 23 experts from around the world - designers and owners who have overcome the challenges to build their own container houses - to ask them what they wish they'd known before taking on this challenge. Check out their 11 top tips after the break.












