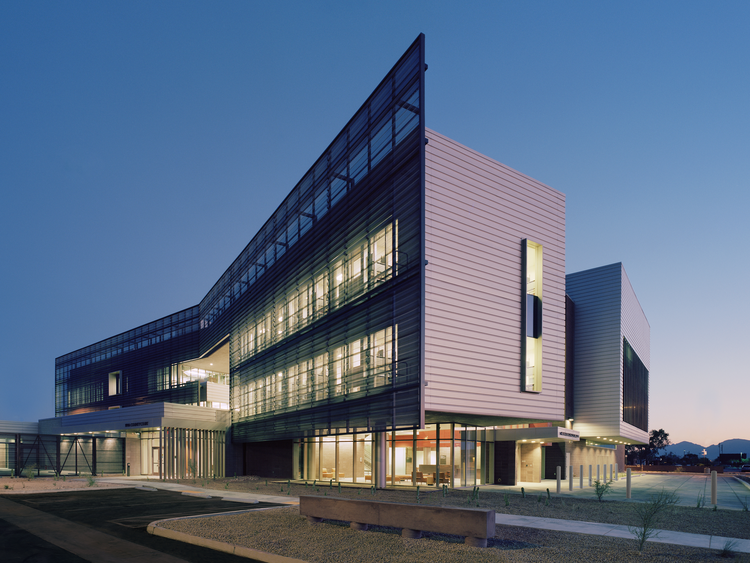
The American Institute of Architects (AIA) has selected 11 exemplary educational projects to receive its 2014 Educational Facility Design Excellence Awards. Representing projects from across the United States, the eleven projects also include a variety of types of educational facility, including a child development center, elementary schools, high schools, college and university buildings and a library.
The AIA awards projects which it believes "further the client's mission, goals and educational program while demonstrating excellence in architectural design. These projects exemplify innovation through the client's educational goals through responsive and responsible programming, planning and design. Function and surrounding regional and community context are valued as part of the planning and design process as well as sustainability."
Check out all the winners after the break




_0075.jpg?1409934815)



























































































