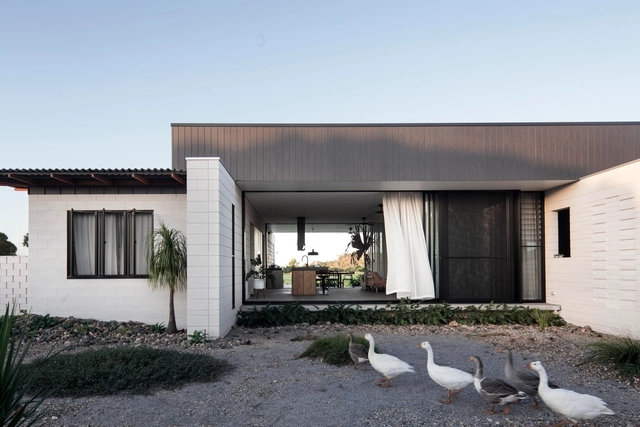
-
Architects: CollectiveProject
- Area: 40000 ft²
- Year: 2022
If you want to make the best of your experience on our site, sign-up.

If you want to make the best of your experience on our site, sign-up.


Humans have used mirrors since as early as 600 BCE, employing highly polished obsidian as a basic reflective surface. Over time, people began to use small pieces of gold, silver, and aluminum in a similar manner, both for their reflective properties and for decoration. By the 1st century CE, people had started using glass to make mirrors, but it was only during the European Renaissance that Venetian manufacturers began making mirrors by applying metallic backings to glass sheets, remaining the most common general method of mirror manufacturing today. Since then, mirrors have continued to play both a decorative and functional role in architecture, serving a clean, modern aesthetic despite its ancient origins. Below, we investigate how mirrors are made, provide a brief history of mirrors in architecture, and offer several tips for architects looking to use mirrors in their designs.

Glued Laminated Wood (Glulam) is a structural material manufactured through the union of individual wood segments. When glued with industrial adhesives (usually Melamine or Polyurethane resin adhesives), this type of wood is highly durable and moisture resistant, capable of generating large pieces and unique shapes.


Countries that are part of the so-called “global south” have undergone many transformations in their cities and urban contexts in recent years due to the economic and social challenges they face. Urban growth, sustainable development, quality of life and health in emerging cities, and the development of their own cultural identity have been some of the issues that local architecture had to incorporate.
Young architects have understood the importance of making an architecture that is deeply rooted in their own territory while giving this architecture a clear local identity. By generating new typologies and using their own resources and materials, they have presented innovative, site-specific, and, above all, solutions with a new fresh focus towards what represents them as creators of this architecture.

How to build light and modular facades with a rustic and monolithic appearance?
Composed of cement, cellulose, and mineral materials, fiber cement allows us to clad walls in a light, non-combustible, and rain-resistant way, generating facades with different textures, colors, and tones. Its panels are easily manageable and perforable, and can configure ventilated facades when installed with a certain separation between the rear wall. Check out 9 projects below that have cleverly used fiber cement as the primary material in facades.


