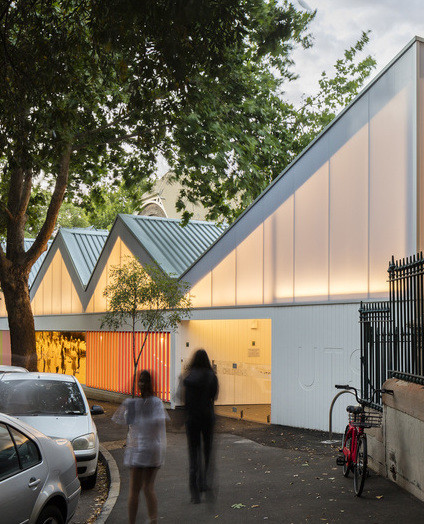
Stating that “design and sustainability are indissociable”, the 2022 European Union Prize for Contemporary Architecture – Mies van der Rohe Award, centered its nominations on social inclusion, sustainability and circularity, and aesthetic research. So far, 40 shortlisted projects are moving to the next level. The biennial contest that gives tribute to works completed within the previous two years in general, will announce the 5 finalist works in February 2022, and the winner in April 2022.
Focused on 3 main titles, "the European city: a model for the sustainable smart city", "defining common European culture while reflecting the diversity of expression" and "an architecture that has social impact and transmits a cultural message", we have grouped the selected projects, nominated by a jury formed by Tatiana Bilbao, Francesca Ferguson, Mia Hägg, Triin Ojari, Georg Pendl, Spiros Pengas and Marcel Smets to give a better understanding of the selection criteria and the architectural situation in Europe.








































