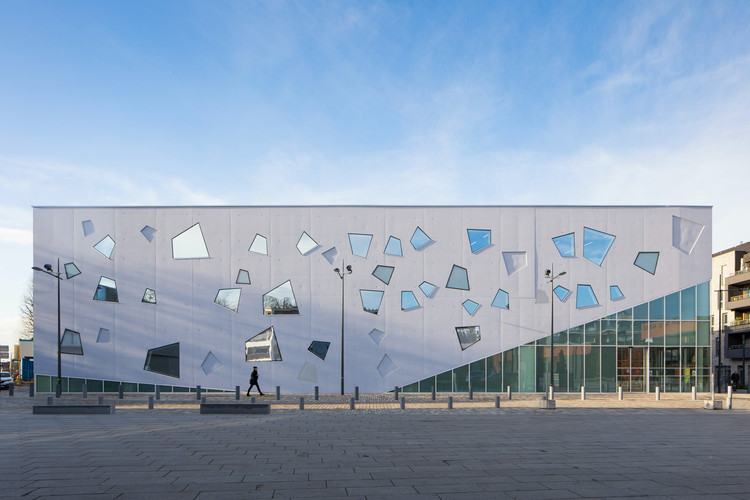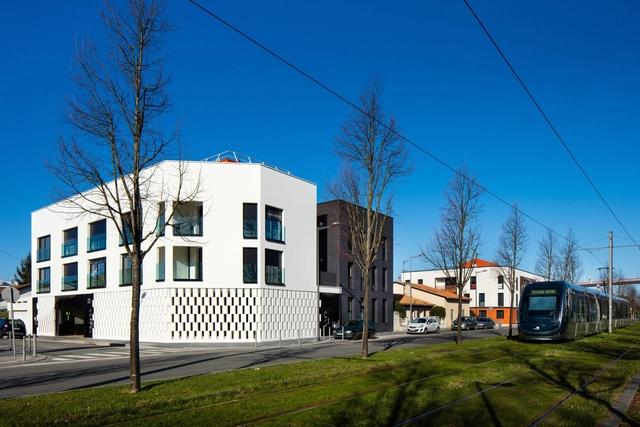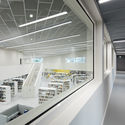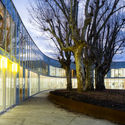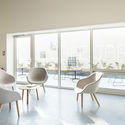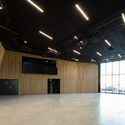
Architecture has always centered on permanence and ephemerality. Defined by material conditions, how we build is closely tied to what we preserve and how we conceptualize the future. Furthering international cooperation in education, the arts, the sciences, and culture, UNESCO is an organization that continues to examine the relationship between history and growth, preservation, and change. As architecture, landscapes, and cities become threatened by the climate crisis and unrest, cultural context becomes paramount.



















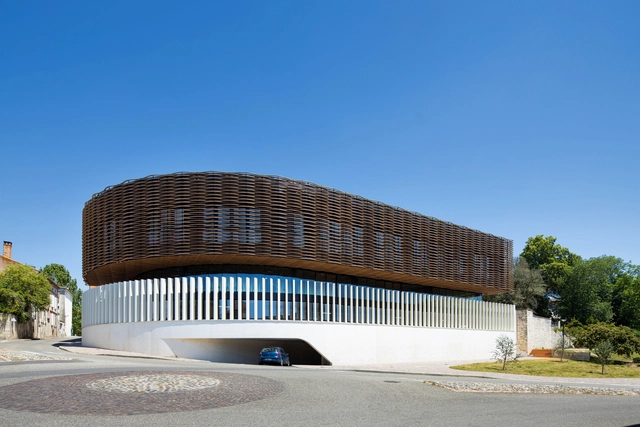











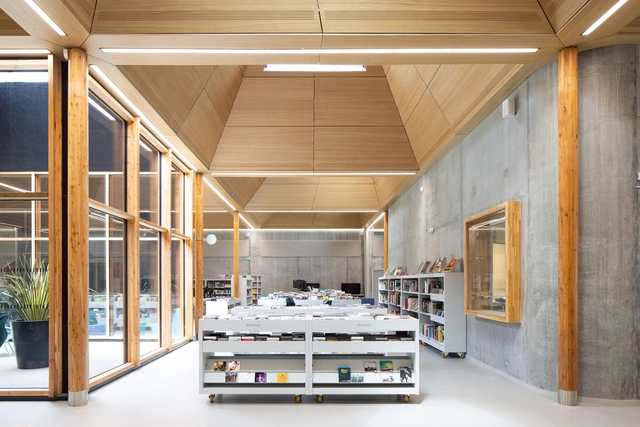





.jpg?1578067578&format=webp&width=640&height=580)




.jpg?1578067578)





