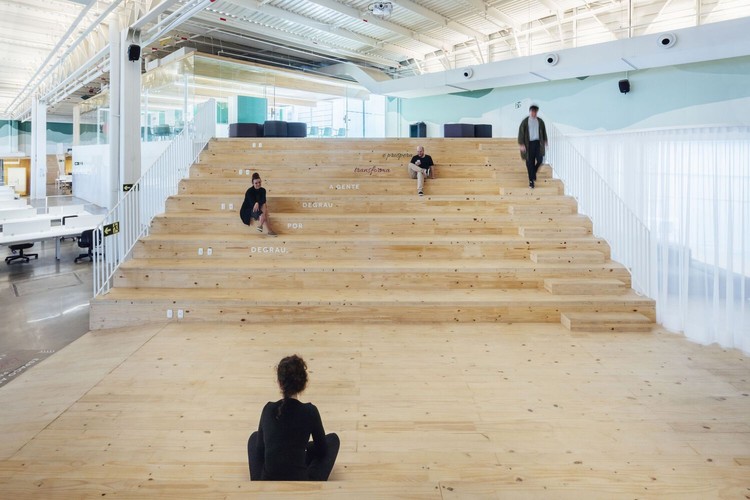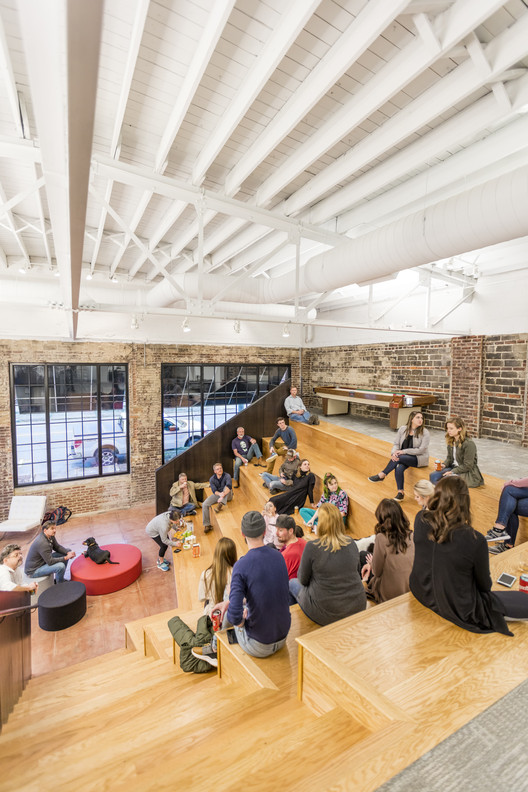
Circulation spaces are often challenging for designers as they are intended—as the name implies—for moving from one room to another. While many take advantage of these areas by using them as storage spaces, Mies van der Rohe at the Farnsworth house reduced circulation to a minimum, creating an open floor plan completely free of hallways. When faced with vertical circulation, the issue is similar. Stairs fulfill the purpose of overcoming the height between one floor and another, but rarely constitute indoor living spaces. Bleachers, in turn, play this role in several projects. Until recently, they were only found in sports spaces or amphitheaters; now the use of bleachers has become widespread and is seen in office spaces, public buildings, schools and even homes.







