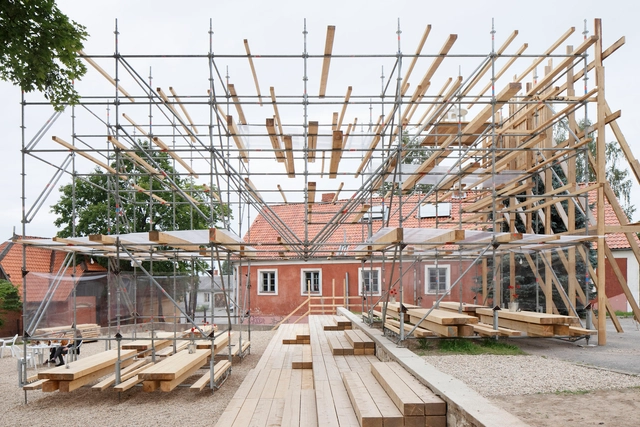
-
Architects: MADE arhitekti
- Area: 15000 m²
- Year: 2023
-
Manufacturers: ABC Klinkergruppe, Brikers, Prefabrica, Vestre
If you want to make the best of your experience on our site, sign-up.

If you want to make the best of your experience on our site, sign-up.






When facing emergencies such as natural disasters, warfare or pandemics, architecture must offer immediate and effective solutions. In these unfortunate circumstances, the priority is usually to solve problems around housing, however, once the emergency is under control, the focus starts to slowly move towards meeting places such as community centers, neighborhood councils and public spaces.
To create new meeting places in emergency situations, scaffolding is a good alternative regarding construction speed and tight budgets. Although they are usually used as temporary structures, they also allow creating a quickly composed space playing with horizontal, vertical and diagonal lines, and the combination with other materials such as textile, wood, polycarbonate and metal.

The purpose of architectural photography is to show a design in the best possible way, with the artform often characterized by perspective correction and atmospheric lighting. However, few architectural photographers have experimented with other artistic disciplines. Miguel de Guzmán, Paul Vu and Jules Couartou are among those who have challenged the limits of this form of photography, generating an interesting crossover between architecture photography, fashion and performances. In their images, the relationship between space and the user is shown through a scene designed to register an effect on the viewer. The results are images which are full of creativity.
.jpg?1528069797&format=webp&width=640&height=580)
As part of our 2018 Venice Architecture Biennale coverage, we present the completed Latvian Pavilion. To read the initial proposal, refer to our previously published post, "Latvian Pavilion at the 2018 Venice Biennale to Highlight Turning Points in 20th Century Apartment Block Design.”
Black walls and an exposed concrete floor create a mysterious and eerie backdrop for Together and Apart: 100 Years of Living—the Latvian Pavilion curated by urbanist Evelīna Ozola, architect Matīss Groskaufmanis, scenographer Anda Skrējānem and director Gundega Laiviņa.

Taking photographs in fog can be an experience as chaotic as it is enchanting. Although working with this phenomenon can be risky, since fog dramatically modifies the available light and the atmosphere of a scene, if you know how to take advantage of it, the result can lead to perfect photographs. Below is a selection of 10 images from prominent photographers such as Kevin Scott, Richard Barnes, and Koichi Torimura.



