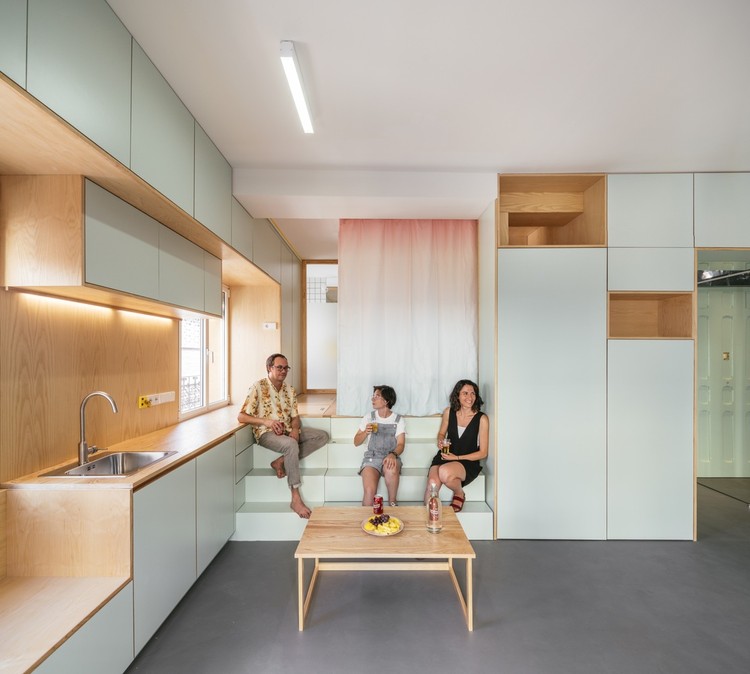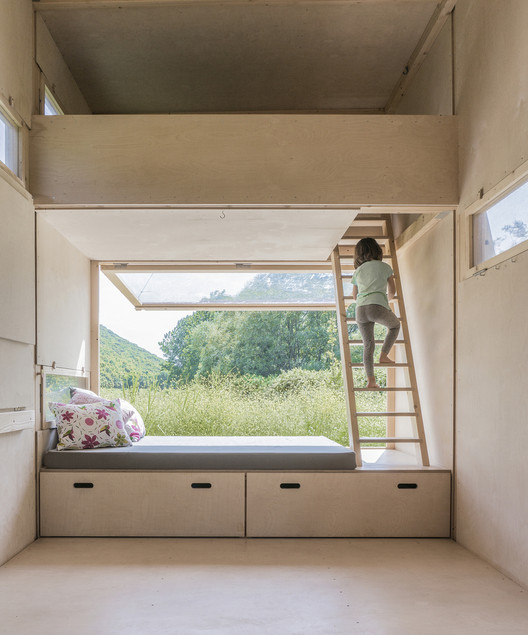
With the rise of small houses and dense cities, we were forced to sacrifice a good amount of storage space. Ironically, we did not compromise our purchasing habits, so with a few square meters to work with, architects and designers had to come up with efficient storage solutions and make the best of the limited space they have. However, if you were lucky enough to be occupying a large, unobscured space with a generous budget, your storage design possibilities are endless. In this article, we look at how architects and designers found creative ways to store their belongings in spaces with different functions, scales, and spatial constraints, ranging from completely invisible units to sculptural centerpieces.


.jpg?1627408898)






























.jpg?1552337492)









.jpg?1517311942&format=webp&width=640&height=429)
.jpg?1517312084)
.jpg?1517312187)
.jpg?1517311821)
.jpg?1517311687)
.jpg?1517311942)



.jpg?1452645866)









.jpg?1387588612)

.jpg?1387588468)
.jpg?1387588557)
.jpg?1387588567)
.jpg?1387586622&format=webp&width=640&height=429)

.jpg?1387586812)
.jpg?1387586988)
.jpg?1387587120)
.jpg?1387586622)











