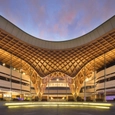BROWSE ALL FROM THIS PHOTOGRAPHER HERE
↓
 © Trevor Mein
© Trevor Mein



 + 12
+ 12
-
- Area:
24500 m²
-
Year:
2017
-
Manufacturers: HESS TIMBER, Kingspan Insulated Panels, Parklex Prodema, Sto, Anodised, +13Battens, Borcor and L&L, Expoconti, Fairview Architectural, Heritage Glass, Higgins Coatings, Hunter Douglas, Kingzip, Lylex, Reckli, Shaw, Sto Limited, lightmoves-13 -
https://www.archdaily.com/897651/bunjil-place-fjmtPilar Caballero
 © John Gollings
© John Gollings



 + 19
+ 19
-
- Area:
9600 m²
-
Year:
2016
-
Manufacturers: Atlas Schindler, Austral Bricks, Austral Precast, Betta Tiles, CASA Systems & Materials, +10Corian, Euroluce, Ezy tube and Dalma, FRP by Mouldcam, JSB light, Junglefy, Nawkaw, OFS Brands, Rimex, Wexford-10 -
https://www.archdaily.com/870776/anadara-fjmtCristobal Rojas
https://www.archdaily.com/448960/blu-creativity-facet-studioDaniel Sánchez
https://www.archdaily.com/261510/uchi-lounge-02-facet-studioDaniel Sánchez
https://www.archdaily.com/261344/uchi-lounge-01-facet-studioDaniel Sánchez
https://www.archdaily.com/261141/connect-sydney-facet-studioDaniel Sánchez
https://www.archdaily.com/142127/sugar-dock-jacksons-landing-fjmtKelly Minner
https://www.archdaily.com/109736/faculty-of-law-university-of-sydney-fjmtAndrew Rosenberg
https://www.archdaily.com/60290/school-of-information-technologies-fjmtNico Saieh
https://www.archdaily.com/58651/business-school-and-teaching-complex-fjmt-archimediaNico Saieh
https://www.archdaily.com/57339/surry-hills-library-and-community-centre-fjmtNico Saieh


































































