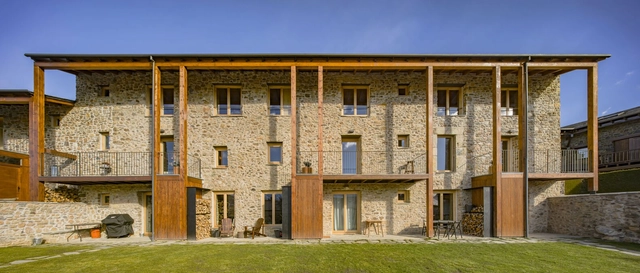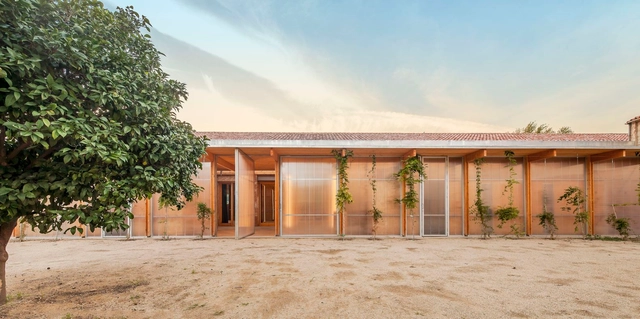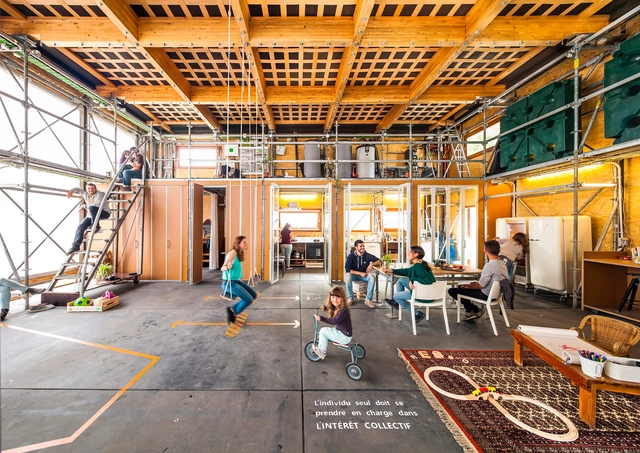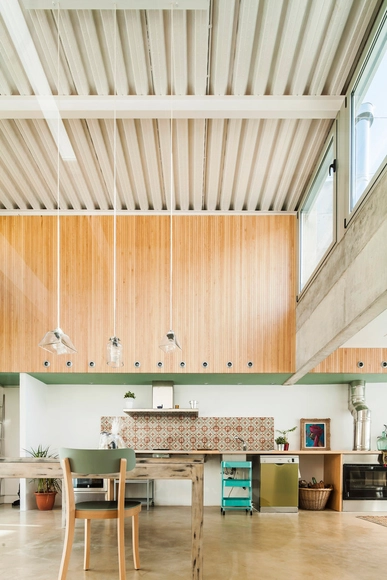BROWSE ALL FROM THIS PHOTOGRAPHER HERE
↓
https://www.archdaily.com/1033128/lc-house-sau-taller-darquitecturaValentina Díaz
https://www.archdaily.com/994401/two-houses-at-vidra-sau-taller-darquitecturaPilar Caballero
https://www.archdaily.com/1011274/maria-i-el-pablo-house-obo-estudiPilar Caballero
https://www.archdaily.com/1011272/carles-house-obo-estudiPilar Caballero
https://www.archdaily.com/986792/floodable-bridge-ter-in-manlleu-river-sau-taller-darquitecturaPilar Caballero
https://www.archdaily.com/999857/can-biel-renovation-sau-taller-darquitecturaBenjamin Zapico
https://www.archdaily.com/979736/rehabilitation-of-can-luna-industrial-complex-nil-brullet-arquitecturaPilar Caballero
https://www.archdaily.com/970270/lesquirol-house-sau-taller-darquitecturaAndreas Luco
https://www.archdaily.com/967529/house-on-muntanya-street-sau-taller-darquitecturaValeria Silva
https://www.archdaily.com/957349/casa-lalba-i-en-lluc-obo-estudiAndreas Luco
https://www.archdaily.com/953813/sant-daniel-house-sau-taller-darquitecturaPilar Caballero
https://www.archdaily.com/772923/ress-equipo-etsav-upcKaren Valenzuela
https://www.archdaily.com/599836/house-carrer-migdia-sau-taller-d-arquitecturaCristian Aguilar
https://www.archdaily.com/565455/provenca-apartment-nugDaniel Sánchez
https://www.archdaily.com/315903/can-bisa-house-batlle-i-roig-arquitectesJavier Gaete
https://www.archdaily.com/41619/school-extension-in-tarrega-nug-arquitectesNico Saieh











