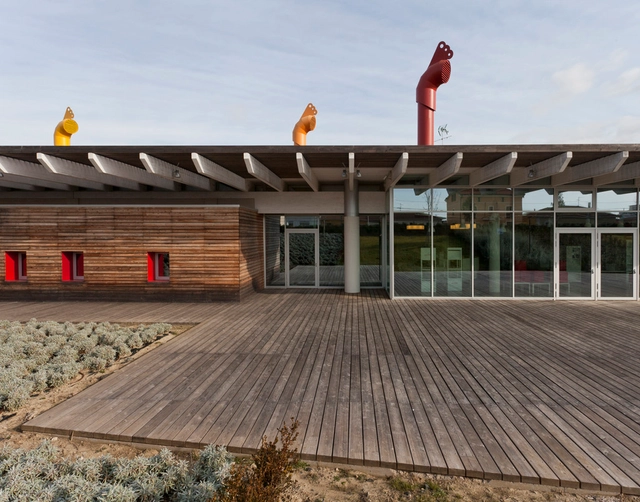
How many times have you been faced with the challenge of designing a cultural center? While this may seem like quite a feat, many architects have had to design a program that blends a community center with culture.
Among the projects published on our site, we have found numerous examples that highlight different responses, from flexible configurations to sites that prioritize central gathering areas for citizens and activities. See our series of 50 community centers and their plans and sections below.









































