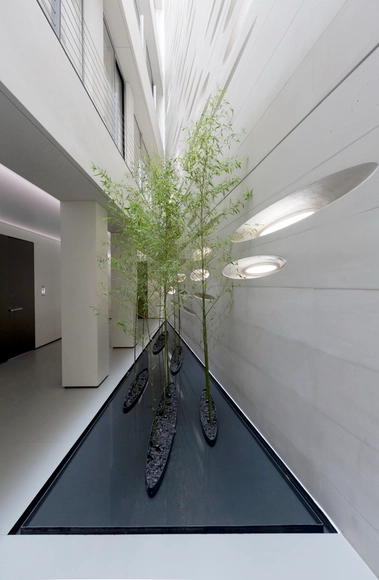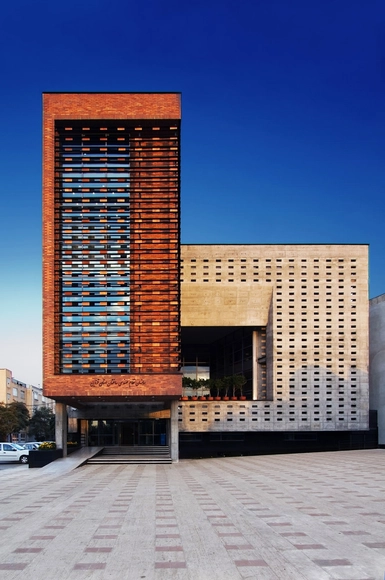BROWSE ALL FROM THIS PHOTOGRAPHER HERE
↓
https://www.archdaily.com/977742/amir-ebrahimi-office-building-zandigan-architectsAndreas Luco
https://www.archdaily.com/942269/koohsar-villa-asnow-design-and-constructPilar Caballero
https://www.archdaily.com/938236/white-house-modaam-architectsPilar Caballero
https://www.archdaily.com/920176/villa-n2-noir-studioMartita Vial della Maggiora
https://www.archdaily.com/911483/the-noor-e-mobin-g2-primery-school-fea-studioDaniel Tapia
https://www.archdaily.com/884468/niloofar-22-studio-sahebDaniel Tapia
https://www.archdaily.com/884124/tehran-book-garden-design-core-4s-architects-and-urban-designersDaniel Tapia
https://www.archdaily.com/882378/concrete-restaurant-boozhgan-studioRayen Sagredo
https://www.archdaily.com/880086/sarmashgh-office-kohankhesht-architecture-groupCristobal Rojas
https://www.archdaily.com/871922/villa-safadasht-kamran-heirati-architectsRayen Sagredo
https://www.archdaily.com/803703/up-villa-arsh-4d-studioSabrina Leiva
https://www.archdaily.com/802983/white-gallery-shift-process-practiceValentina Villa
 © Parham Taghioff
© Parham Taghioff-
- Area:
3580 m²
-
Year:
2016
-
https://www.archdaily.com/802689/rozan-residence-ryra-studioValentina Villa
https://www.archdaily.com/799487/tehranpars-showroom-fea-studioDaniela Cardenas
https://www.archdaily.com/125915/barin-ski-resort-ryra-studioAndrew Rosenberg
https://www.archdaily.com/781058/villa-p-arsh-4d-studioKaren Valenzuela
https://www.archdaily.com/775029/bw7-aradDaniel Sánchez
https://www.archdaily.com/541480/building-of-construction-engineering-disciplinary-organization-dayastudio-nextofficeKaren Valenzuela


.jpg?1592930238&format=webp&width=640&height=580)



![Tehran Book Garden / Design Core [4s] Architects & Urban Designers - Public Architecture, Facade, Cityscape](https://snoopy.archdaily.com/images/archdaily/media/images/5a15/4b4f/b22e/38b9/2200/00af/slideshow/04.jpg?1511344961&format=webp&width=640&height=580)


![Villa-Safadasht / KanLan [Kamran Heirati / Tallan Khosravizadeh] - Houses, Beam, Facade](https://images.adsttc.com/media/images/5923/c345/e58e/ce27/a400/025a/medium_jpg/28.jpg?1495515883)
![UP Villa / Arsh [4D] Studio - Houses, Facade, Door](https://snoopy.archdaily.com/images/archdaily/media/images/587f/e019/e58e/ce33/8e00/011b/slideshow/04.jpg?1484775433&format=webp&width=640&height=580)
![White Gallery / [SHIFT] Process Practice - Gallery, Facade](https://snoopy.archdaily.com/images/archdaily/media/images/586e/ca23/e58e/ce96/9a00/004e/slideshow/0020.jpg?1483655709&format=webp&width=640&height=580)



