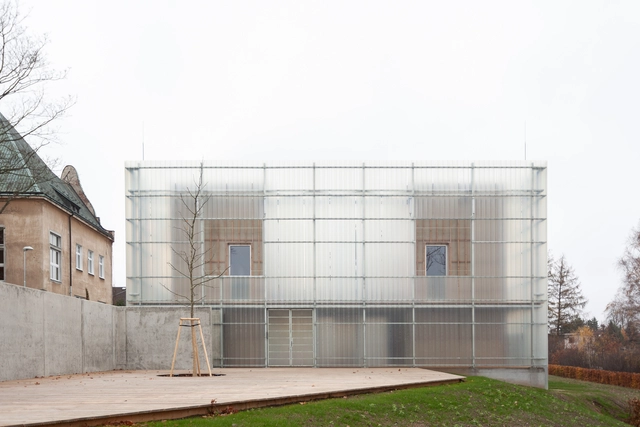
-
Architects: Grau Architects, Peter Stec, studeny architects
- Year: 2024




When people describe the modernist movement as a whole, they broadly reference the steel and glass skyscrapers which dot many of our cities’ skylines, or more specifically, the International Style that once emerged from Europe after World War I. The International Style represented technological and industrial progress and a renaissance of social constructs that would forever influence the way that we think about the use of space across all scales. Often designed as politically charged buildings seeking to make a statement towards totalitarian governments, many architects who influenced the style moved to the United States after World War II, paving the way for some of the most iconic buildings and skyscrapers to be built in the 20th century.



Once restricted to luxury or super-tech buildings, home automation is proving to be an increasingly fundamental and affordable addition to architectural projects, whether to new buildings or renovations. While understanding how they operate can be extremely complex, the primary purpose of technology is to make life simpler, safer, and easier. By definition, home automation seeks to be globally intelligent, functioning as a system that facilitates processes without unnecessarily complicating the user's life. The idea is to connect devices, which in turn connect and talk through a centralized control unit, accessible by computers, tablets, and mobile phones. These include lights, appliances, electrical outlets, and heating and cooling systems, but also alarms, doors, windows, smoke detectors, surveillance cameras, and many other sensors and devices.
.jpg?1560778703&format=webp&width=640&height=580)
European children spend approximately 200 days a year at primary school. Even though the academic year in most parts of the world is not as long as in Europe, the place where children and adolescents spend the most time, following their own homes, is usually in educational institutions. These can be places for learning, playing and socializing, and as sad as it may be, they can also be safer places for children living in environments of abandonment, hunger, and violence, providing them with opportunities and even meals. A United Kingdom-wide survey found that the differences in physical characteristics of classrooms accounted for 16% of the variations in learning progress over the course of a year. In other words, the better a classroom is designed, the better children perform academically. According to the study, the factors that most affect children are sunlight, indoor air quality, acoustic environment, temperature, the design of the classroom itself and the stimulation within it.


CHYBIK + KRISTOF Architects has begun construction on the Lahofer Winery in the Czech Republic, seeking to create a space “symbiotic with the surrounding nature of the vineyards.” Encompassing a winemaking facility, visitor center, tasting room, and rooftop amphitheater, the scheme will be a fusion of tradition, nature, and modern winemaking practices.
The scheme’s three interconnected structures vary in height, lying under an undulating roof serving as a public amphitheater, hosting concerts and cultural events for visitors and locals. The scheme responds to the architectural language of the Moravian landscape, with a lightened volume and aesthetic that avoids impacting too heavily on the landscape.

As a space to unify and reveal, the Wangari Maathai Center in the Saint-Blaise area of Paris was made to break free from constraints. Designed by Bruther, the center was created so inhabitants could appropriate the space. Now photographer Alexandra Timpau has captured the sports and cultural center through a series of new photographs. Through the images, Alexandra worked to show how the building adapted to the needs of the people living inside, through decoration, new temporary enclosures, and through the facade.