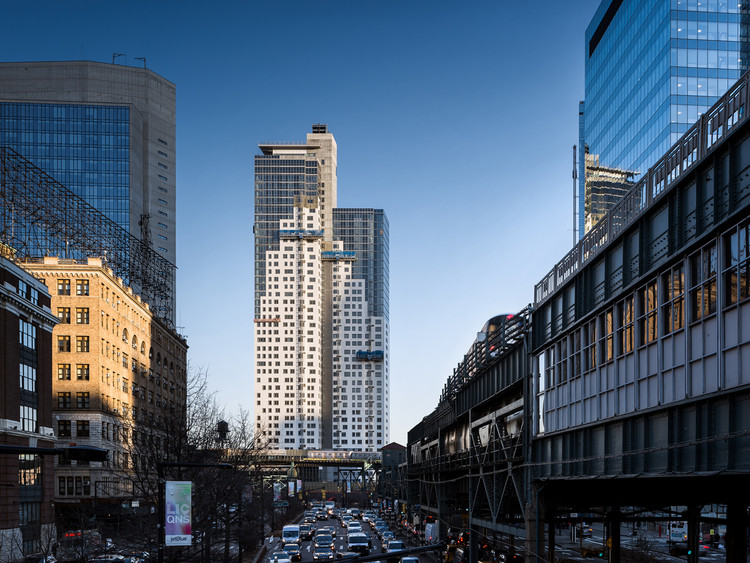
-
Architects: Hill West Architects
- Area: 113272 ft²
- Year: 2020
-
Manufacturers: KEIM, Interface, Subzero/Wolf, Bosch, Hellas Stone, +2
-
Professionals: Whitehall Interiors

Alexander's photographic practice is anchored by his passion for the built environment and a belief in telling stories. He aims to explore implementations of great design, distilling and connecting photographic vignettes that offer insight into the ideas that shape our world. Alexander started his career as an architectural designer and refined his focus to the representation of architecture. His practice is located in Manhattan.




New York-based Stephen B Jacobs Group has almost completed construction on a pair of towers at 29-26 Northern Boulevard in Long Island City. Dubbed the QE7 for its adjacency to the Q, E, and 7 trains (not to mention its cruise ship-like amenities), the pair of towers will contain 467 units, including 13 floors dedicated to the largest co-living development in North America. What makes this building so unique, however, is how the architects and engineers devised a solution to overcome noise generated by the three neighboring subway lines.
Modern cities, especially New York, are always looking for ways to increase density, which often means building in locations that were once overlooked due to their particular site conditions. We spoke with SBJGroup principal Isaac-Daniel Astrachan to find out how his firm managed to reduce noise levels on this site.

Redsquare productions in collaboration with Think! Architecture has just produced new videos on two of the firms projects: the Jerome Robbins Theater and Pratt Institute’s Myrtle Hall. Both videos explore their respective project’s design strategies in addition to featured interviews with the architects.


