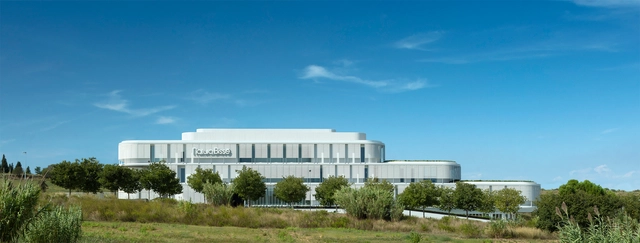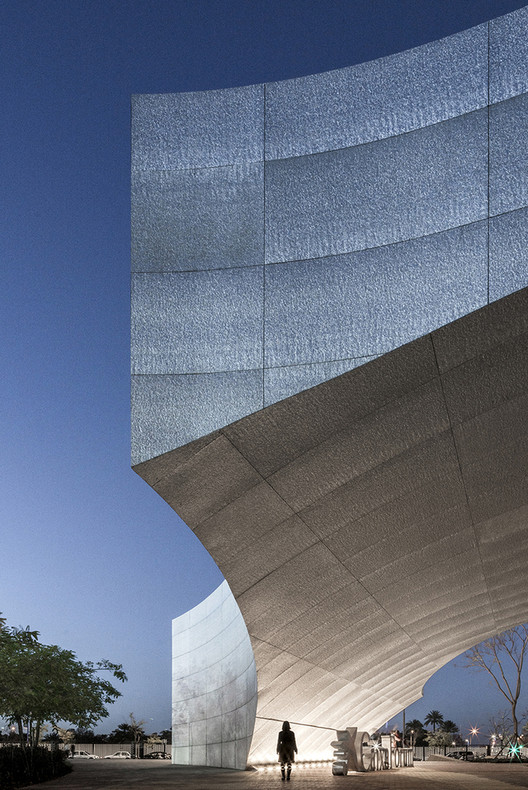
-
Architects: Jaime Prous Architects
- Area: 4600 m²
If you want to make the best of your experience on our site, sign-up.

If you want to make the best of your experience on our site, sign-up.




In Barcelona, the cradle of contemporary urbanism, the landscape is enriched with endless layers of history. Since its first settlers, Roman colonists, generation after generation built here, one on top of another.
Romans, Visigoths and a brief Islamic period are still embedded within the city's prettiest streets. These old architectural stories are delightfully present nowadays. At first glimpse, the traveler can spot a 14th century stone cathedral coexisting with a computer-generated undulating structure – in harmony. Not many cities manage temporary tension as good as Barcelona.


Modular coatings for facades and enclosures typically deliver fast and efficient solutions. However, many times they lack richness and character since they are repeated infinitely, without relating to the architectural design and its different functions and requirements.
These aluminum foam panels are manufactured through an air injection process in molten aluminum, which contains a fine dispersion of ceramic particulate. These ceramic particles stabilize the air bubbles, and create aluminum foam panels which provide an interesting level of detail and variability, generating unique facades with different levels of texture, transparency, brightness, and opacity. These ultralight panels can be used as flat architectural sheets, are 100% recyclable and available in standard sized formats up to 3.66 meters long (custom longer panels also available).


We would like to take a second to focus on the wonderful, yet often overlooked, inner courtyard. The inner courtyard is essentially a "contained outside space" made up of transparent walls, and a well thought-out drainage system is a must. Other elements such as furnishings, decks, vegetation, stairs, water are then added, complicating the space created. The inner courtyard also plays a role in the building's layout; in most cases it functions as the central point from which the other rooms and functions of the project are organized, giving them air and light when the façade openings are not enough.
Here is our selection of 13 stunning inner courtyards of houses and buildings that we have previously published on our site.

