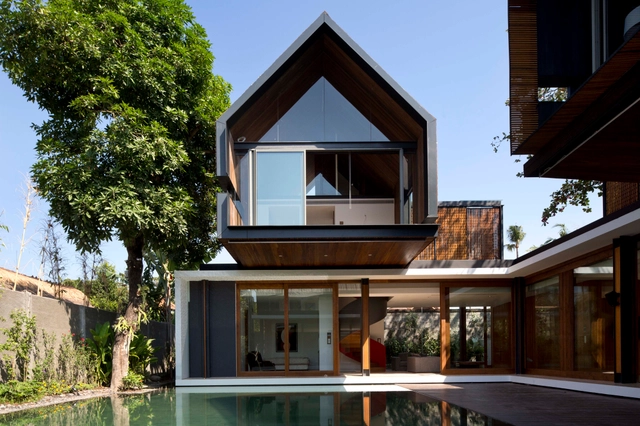
-
Architects: CHANG Architects
- Area: 1378 m²
- Year: 2014
If you want to make the best of your experience on our site, sign-up.

If you want to make the best of your experience on our site, sign-up.


.jpg?1508932547)




Multigenerational homes are nothing new. But with life expectancy increasing, young people staying longer in their childhood homes, and Baby Boomers aging, children, parents, and grandparents under the same roof might soon become the norm. To explore this possibility, Metropolis Magazine asked four design firms to consider what multigenerational living might look like in the future. Check out each unique take on sharing resources and space by reading the article here.

The theme of this year's Archifest, located on the tiny nation-island of Singapore, was aptly named indeed: "Small is Beautiful." Organized by the Singapore Institute of Architects, the annual architecture festival includes a host of activities, ranging from architecture tours to urban picnics, and featured a curated selection of several leading local architects.
