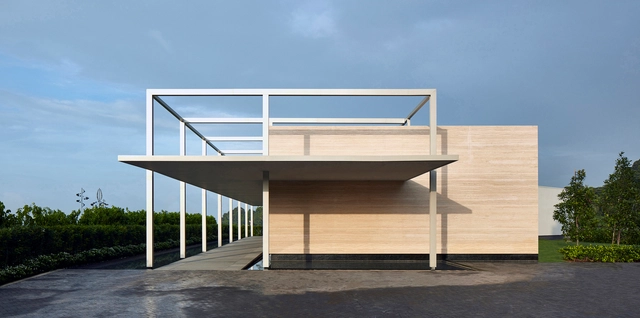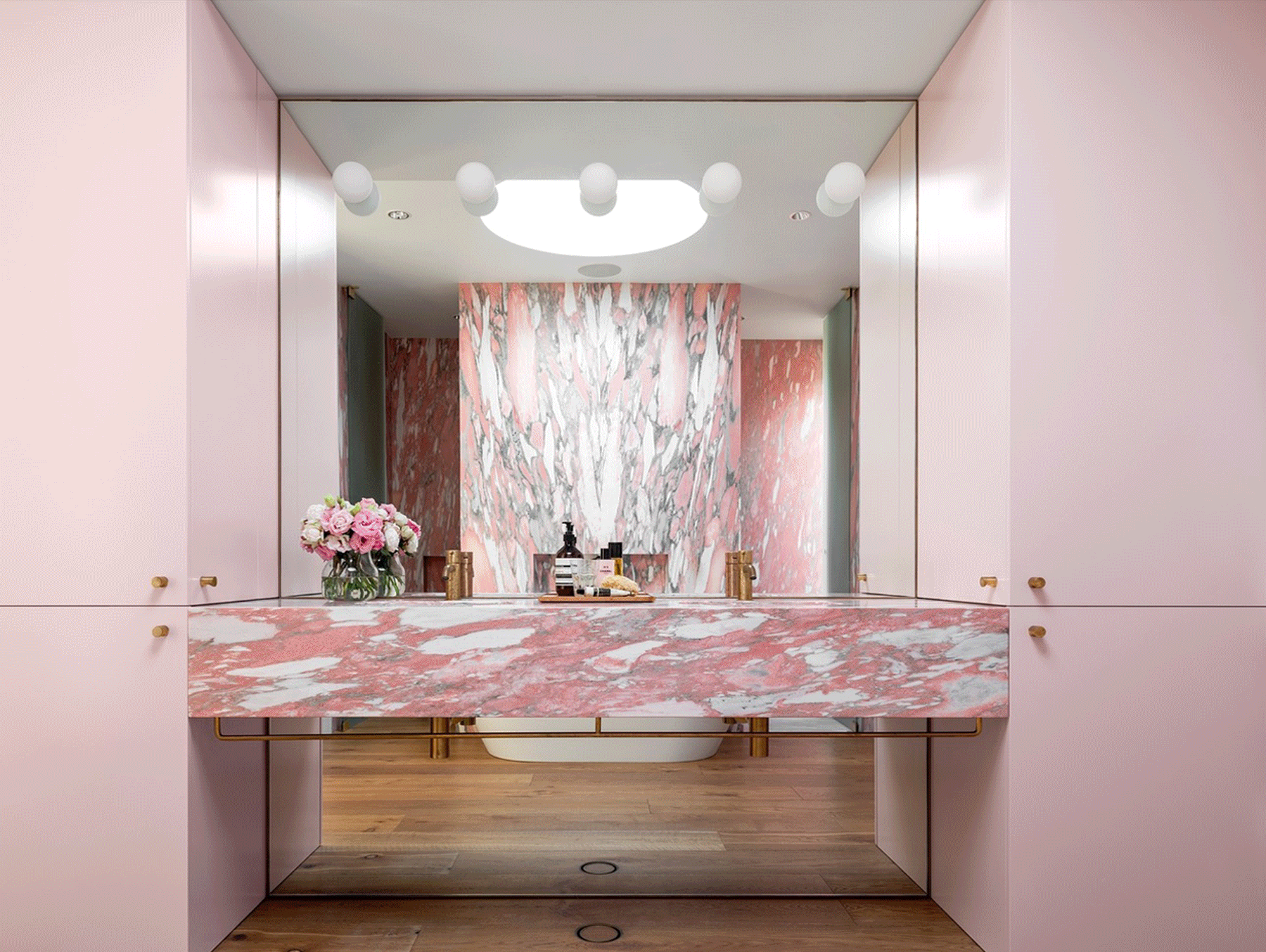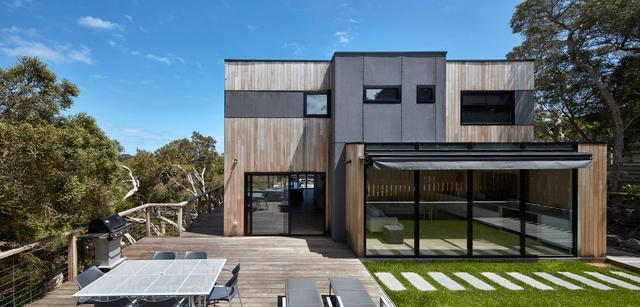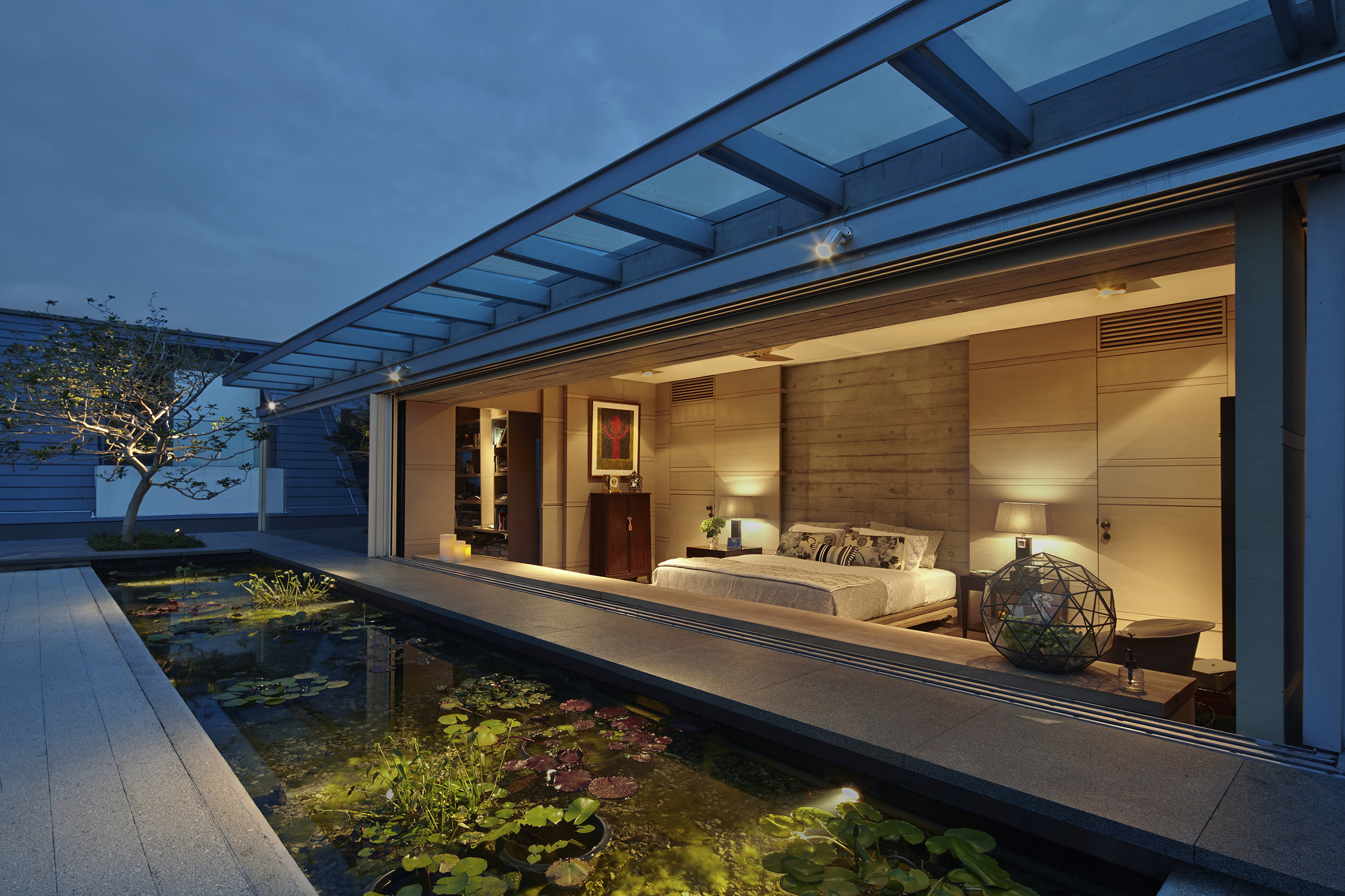
Living by the beach has long been a defining aspiration—drawn by the promise of tempered nature, privacy, and immediate access to the water. Historically, beach houses tended to be rustic and pared back: partly because servicing remote sites and delivering materials was difficult, and partly because their charm lay in being closer to the elements—simpler, rougher, more direct.
Accordingly, many early beach houses were built in timber. Wood offered clear advantages: it was lightweight, adaptable, quick to work with, and could be erected with minimal heavy machinery. While timber weathers and fares poorly in salt-laden humidity, exterior-grade lumber carries a raw, natural character that reinforced the appeal of the beach-house ideal.







































































































