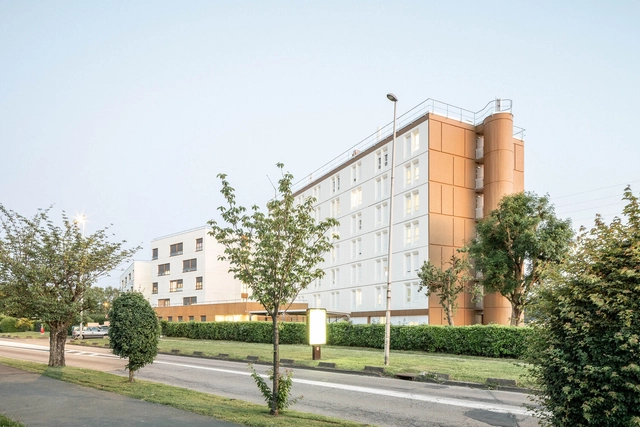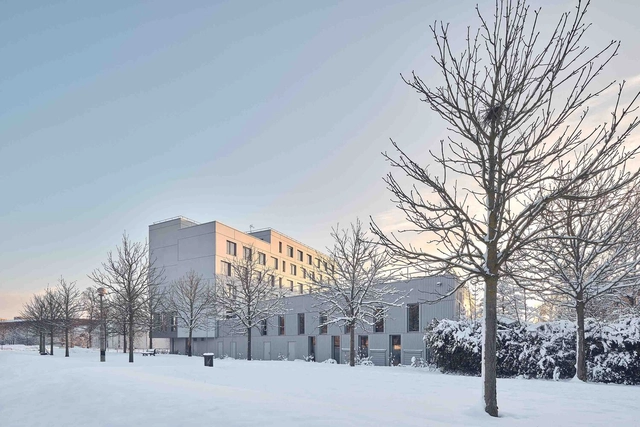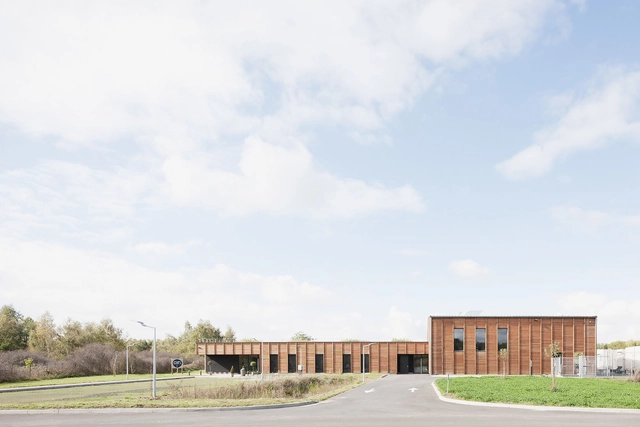BROWSE ALL FROM THIS PHOTOGRAPHER HERE
↓
March 11, 2025
https://www.archdaily.com/1027725/galeria-emergency-center-studio-pia Hadir Al Koshta
December 12, 2024
https://www.archdaily.com/1024433/laro-graduate-school-same-architectes Andreas Luco
December 11, 2024
© 11h45 + 19
Area
Area of this architecture project
Area:
95 m²
Year
Completion year of this architecture project
Year:
2023
Manufacturers
Brands with products used in this architecture project
Manufacturers: Alexandre Tellier , Celine Wright , Chiaki KOKAMI , Clémentine Messié , Cyril Dennery , +6 Design Market , Galerie 44 , HAY , O LUCE , Objet Vagabond , Talka Decor -6
https://www.archdaily.com/1024431/le-rhodia-restaurant-same-architectes Andreas Luco
November 01, 2024
https://www.archdaily.com/1022991/10-patios-villa-maignial-architectes-and-associes Pilar Caballero
October 22, 2024
https://www.archdaily.com/1022577/thermal-and-architectural-renovation-of-the-architecture-school-of-montpellier-maignial-architectes-and-associes Valeria Silva
September 07, 2024
https://www.archdaily.com/1020837/bpm-architecture-agency-bpm-architectes Anna Dumitru
September 02, 2024
https://www.archdaily.com/1020714/50-apartments-and-office-at-coligny-mu-architecture Hadir Al Koshta
July 20, 2024
https://www.archdaily.com/1018954/chateau-lascombes-rehabilitation-and-extension-bpm-architectes Hadir Al Koshta
May 28, 2024
https://www.archdaily.com/1017062/pong-building-calq-plus-bond-society Paula Pintos
April 28, 2024
https://www.archdaily.com/1016001/chateau-pavie-macquin-winery-bpm-architectes Andreas Luco
February 08, 2024
https://www.archdaily.com/1013139/on-the-hillside-apartments-aup-architectes Andreas Luco
December 10, 2023
https://www.archdaily.com/1010895/genevieve-de-gaulle-anthonioz-school-group-atelier-concept Paula Pintos
August 25, 2023
Camper Paseo de Gracia / Kengo Kuma & Associates. Image © ImagenSubliminal
Kengo Kuma uses materials to connect with the local context and the users of his projects. The textures and elementary forms of constructive systems, materials, and products, are exhibited and used in favor of the architectural concept, giving value to the functions that will be carried out in each building.Kengo Kuma masterfully uses construction materials.
+ 41
https://www.archdaily.com/917657/21-projects-in-which-kengo-kuma-re-uses-materials-in-unusual-ways José Tomás Franco
May 03, 2023
https://www.archdaily.com/1000342/au-grand-air-nursery-and-kindergarten-paul-le-quernec Andreas Luco
April 03, 2023
https://www.archdaily.com/998650/300-unit-social-residence-in-coignieres-atelier-tequi-architects Thuto Vilakazi
March 29, 2023
https://www.archdaily.com/998579/compagnons-du-devoir-apprentices-training-center-atelier-tequi-architects Thuto Vilakazi
February 17, 2023
https://www.archdaily.com/996626/pian-medoc-junior-high-school-bpm-architectes Pilar Caballero
December 18, 2022
https://www.archdaily.com/993846/ecotron-iie-de-france-research-centre-and-laboratory-atelier-tequi-architects Andreas Luco


















