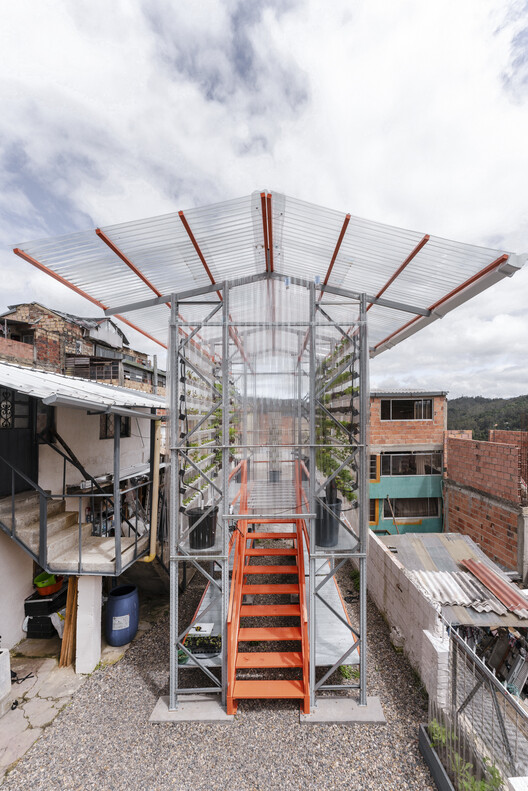
-
Architects: Alsar Atelier, César Salomón, Oscar Zamora, Yazmin Crespo
- Area: 24 m²
- Year: 2024
If you want to make the best of your experience on our site, sign-up.

If you want to make the best of your experience on our site, sign-up.




The United Center arena in Chicago, designed by HOK Sport (now Populous), Marmon Mok, and W.E. Simpson Company, was built between 1992 and 1994. With a capacity of over 20,000 seats for sports and general events, it includes more than 6,000 parking spaces in lots surrounding the arena. These parking lots span approximately 55 acres (over 22 hectares) in Chicago's West Side (1901 W. Madison Street). A new master plan, named the 1901 Project, aims to transform this space into a mixed-use neighborhood. Led by design collective RIOS, with contributions from landscape architecture studio Field Operations, this long-term, multi-phase project aims to connect neighborhoods by creating new public spaces and infrastructure on a metropolitan scale. The proposal recently received approval from the Chicago Plan Commission.


Pakistan has unveiled its national pavilion for the 19th International Architecture Exhibition - La Biennale di Venezia, set to take place from May 10 to November 23, 2025, in Venice, Italy. Titled (Fr)Agile Systems), the pavilion explores the dual nature of resilience and vulnerability in the face of climate change, using Pakistan's rich geological and cultural heritage as a lens to examine global environmental inequities. Through a striking installation featuring rock salt, a material shaped by time yet susceptible to change, the pavilion challenges dominant narratives of climate adaptation, advocating for localized, nature-based solutions rather than one-size-fits-all approaches.




