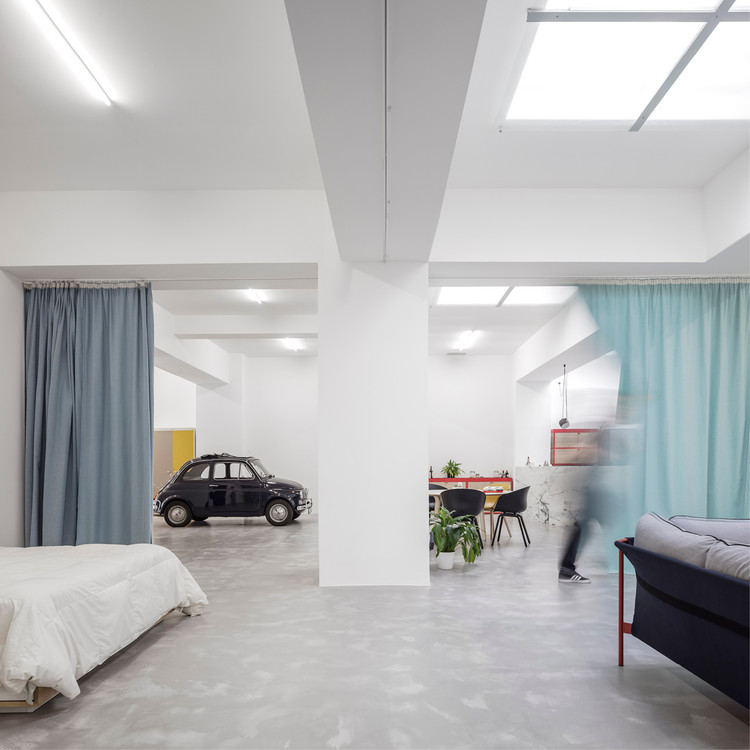
Fifteen stunning images from top photographers around the world have been selected as finalists of Chartered Institute of Building’s (CIOB) 2016 Art of Building Photographer of the Year competition.
With subjects ranging from the windswept wonderland of an empty New York City to a rapidly changing Tibetan hillside village to a dreamy shot of Foster + Partners’ Swiss Re Headquarters ( a.k.a. “The Gherkin”) this year’s entries constitute a “cornucopia of styles and stories,” says CIOB spokesman Saul Townsend.


































































.jpg?1481804483)
.jpg?1481804429)
.jpg?1481804518)
.jpg?1481804390)
.jpg?1481804607)
